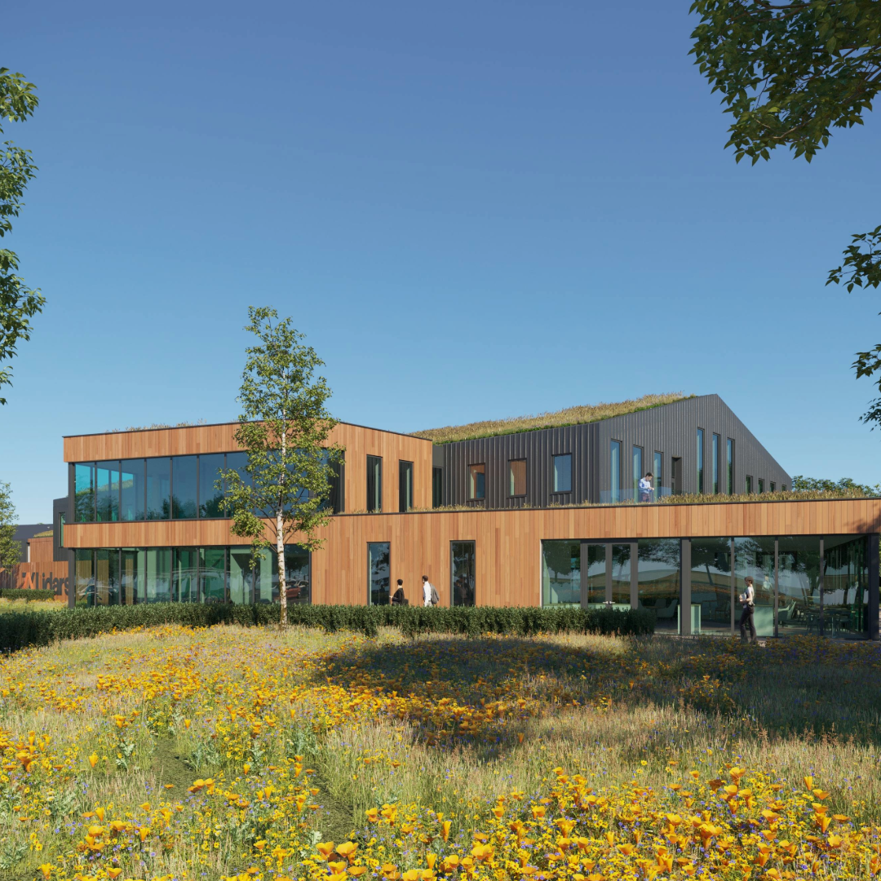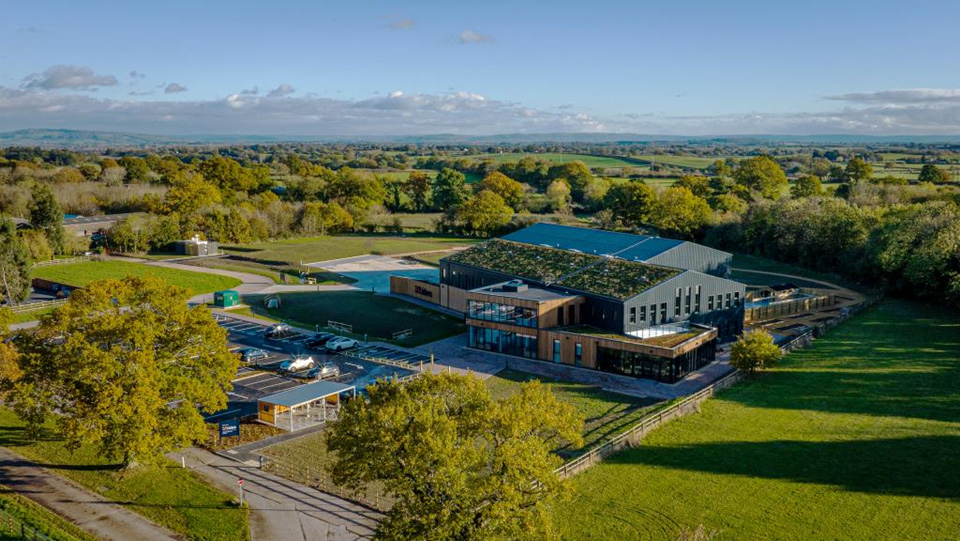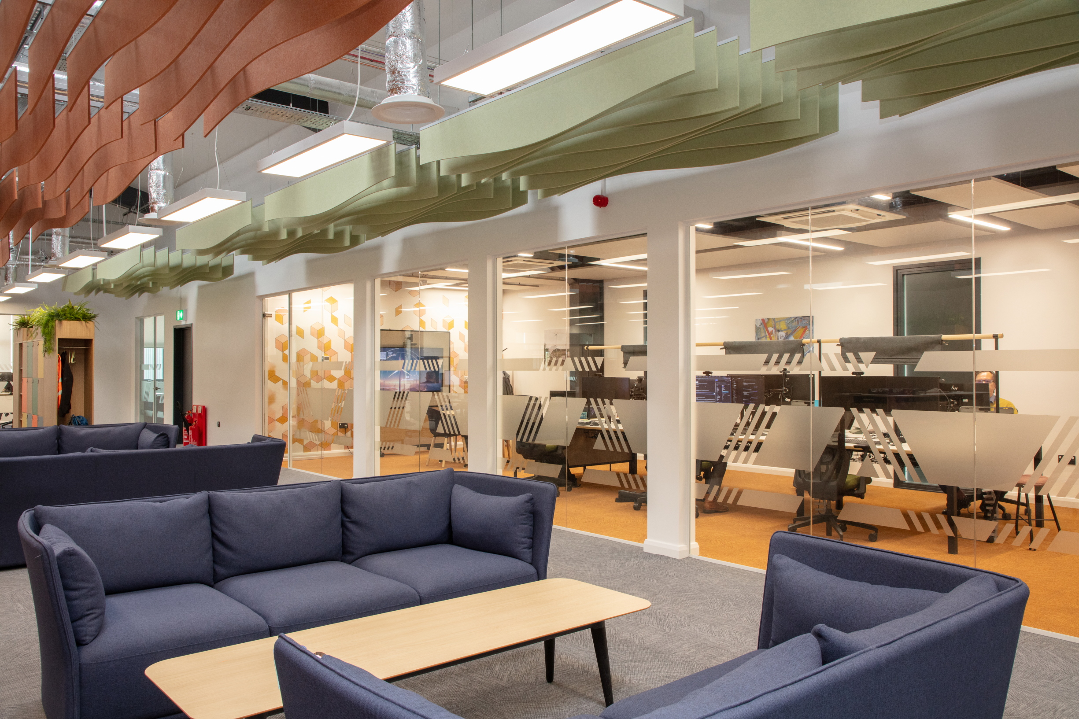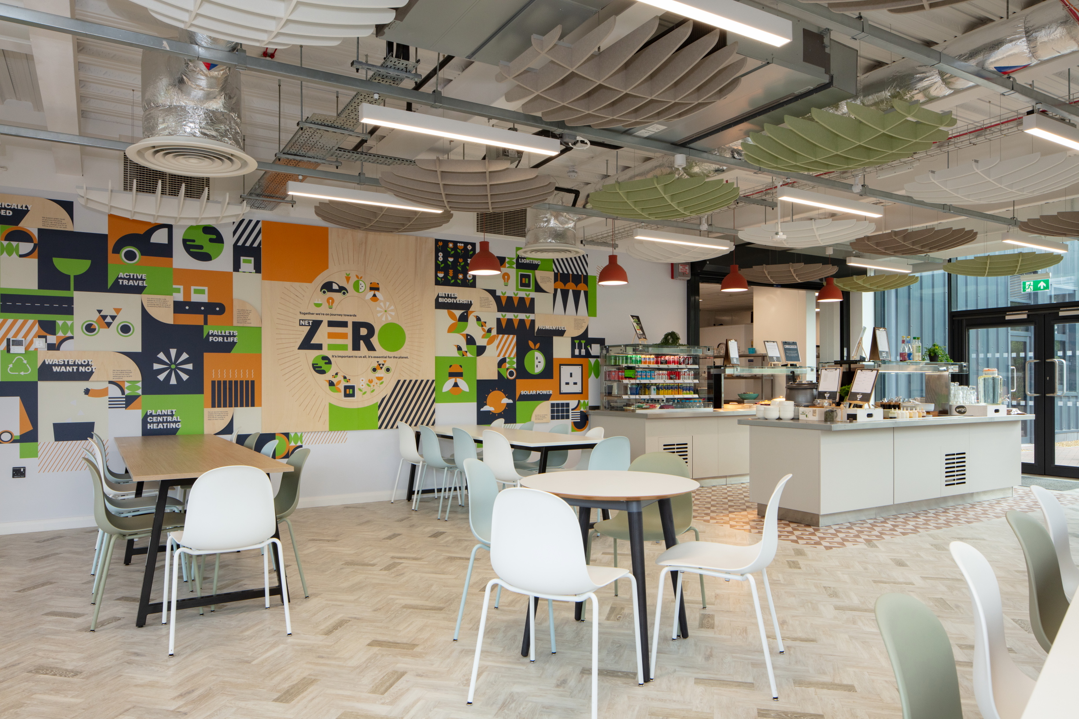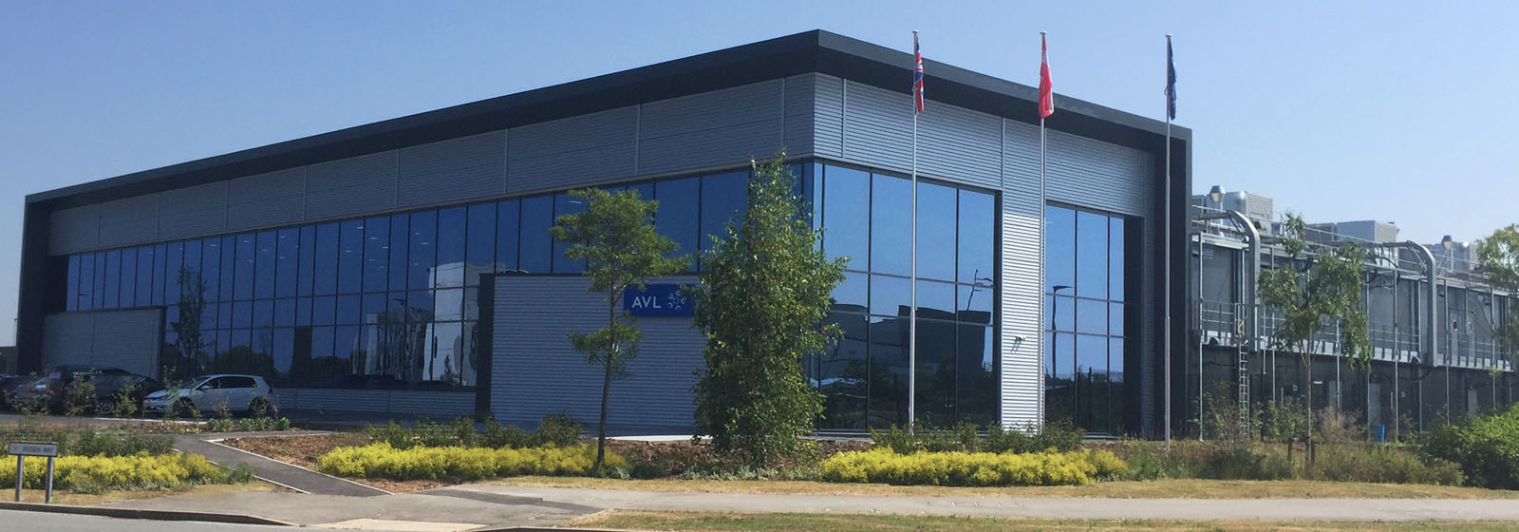
AVL Technical Centre
AVL is the world’s largest company for the development of powertrain systems with internal combustion engines as well as instrumentation...
Find out moreHQ: +44 (0) 1905 362 300 | London: +44 (0) 208 0596 526 | Birmingham : +44 (0) 121 312 3876 | Cardiff : +44 (0) 2920027983 |
HQ: +44 (0) 1905 362 300 | London: +44 (0) 208 0596 526 | Birmingham : +44 (0) 121 312 3876 | Cardiff : +44 (0) 2920027983 |
ONE Creative Environments’ (ONE’s) multi-disciplinary design team was commissioned by ZX Lidars to design an innovative and sustainable new HQ and R&D facility in Malvern, Worcestershire.
Download ProjectMalvern
ZX Lidars
Architecture, Landscape Architecture, Building Services, Civil & Structural Engineering, Interior Design, Principal Designer,
ZX Lidars, the team behind the original ‘wind Lidar’ used to measure the wind in onshore and offshore wind energy projects, officially opened the doors at ‘Willow End’ at the foot of the beautiful Malvern Hills, Worcestershire, in November 2023.
The company’s new headquarters and R&D facility, designed by ONE, is a highly sustainable, low energy building which maximises the benefits of Malvern’s natural surrounding environment. The project is to be developed in phases, with phase one now completed.
The 2.56-hectare site, which is relatively level ground, is adjacent to an existing business park and is on the edge of the Area of Outstanding Natural Beauty (AONB). ONE provided a Landscape and Visual Impact Assessment as well as a Colour Study to ensure that the new facility blends into the surrounding area for a sensitive and landscape-led development. Sedum roofs have been incorporated to support biodiversity and water retention, and the design maximises the stunning views of the Malvern Hills and surrounding countryside.
The new light industrial facility has a ground floor production area where assembly of precision instruments can take place with cleanroom spaces and environment. The second half of the building is allocated for research and development (R&D), offices and engineering workshops.
Sustainability and low energy design are core design principles and are fully integrated: the building is south facing to maximise the use of Photovoltaic Panels (PV) on the roof and to help generate electricity for the operation of the all-electric facility.
External air source heat pumps provide low temperature heating, with local MVHR and ducted fan coil units providing ventilation. A fabric first approach to the thermal envelope, achieved lower U-values than standard building regulations and a low air permeability rating, achieving 2.47m3/(h.m2) @ 50 Pa. The Energy Performance achieves an A rating with a building emission rate of 0.7kgC02/m2/yr and primary energy use of 4.37kWh/m2/yr for regulated energy consumption. The first phase of this development is, therefore, a key part of ZX Lidars’ journey towards Net Zero.
The development enhances existing and wider biodiversity based on ecological enhancement plans including wildflower grassland, an orchard, extensive tree planting and reinstatement of a natural pond. Allotments and orchard offer good quality external spaces for staff to access and use, which will contribute to staff health and wellbeing. Sustainable transport methods have also been considered for cyclists.
Several stakeholders were part of the consultation process and the facility was designed to be built in four phases to support the company as it continues to grow and build towards becoming Net Zero.
Our clients benefit from a single point of contact with access to a full design team saving them time and money. Here, our landscape architects and engineers worked seamlessly with our architects to be sensitive to the green environment, optimise the building’s performance and create a bespoke and fully integrated design.
ONE’s team has been recognised in several industry awards for sustainability. The team provides sustainable, efficient and cost-effective solutions to ensure a low energy design, as well as enhancing biodiversity.
ONE has vast experience of working within the requirements of an AONB and provided an integrated design to ensure visual blending for the building as well as enhancements to the natural environment.
