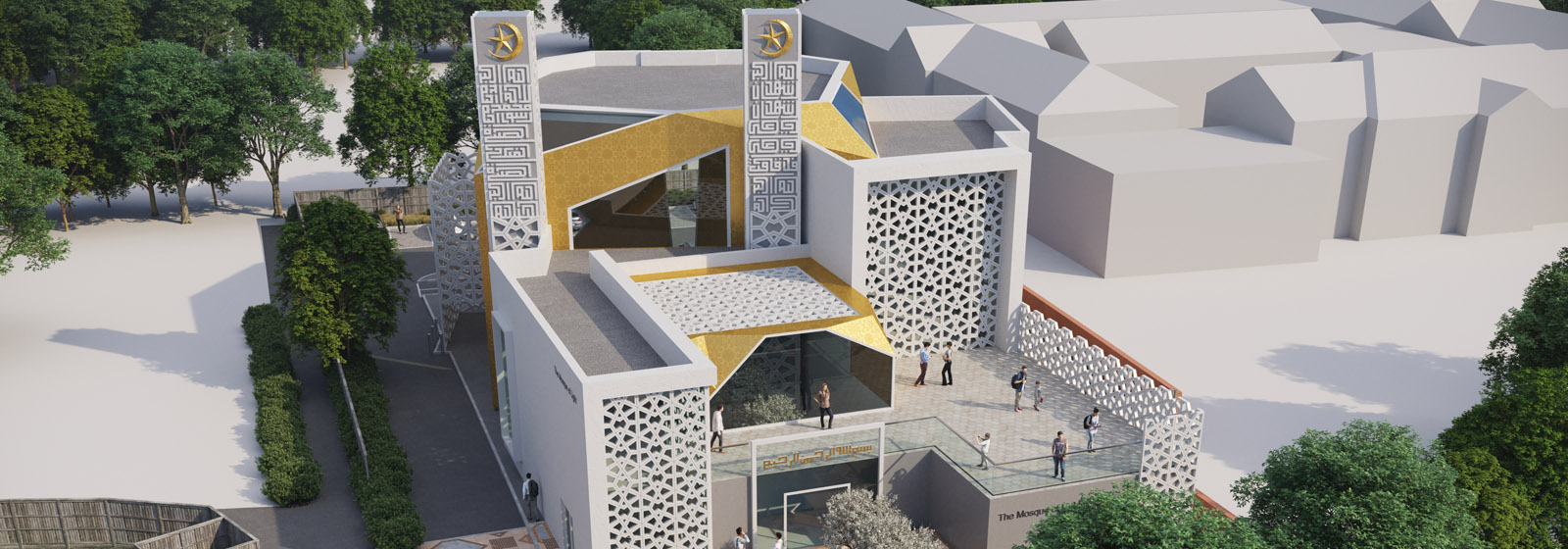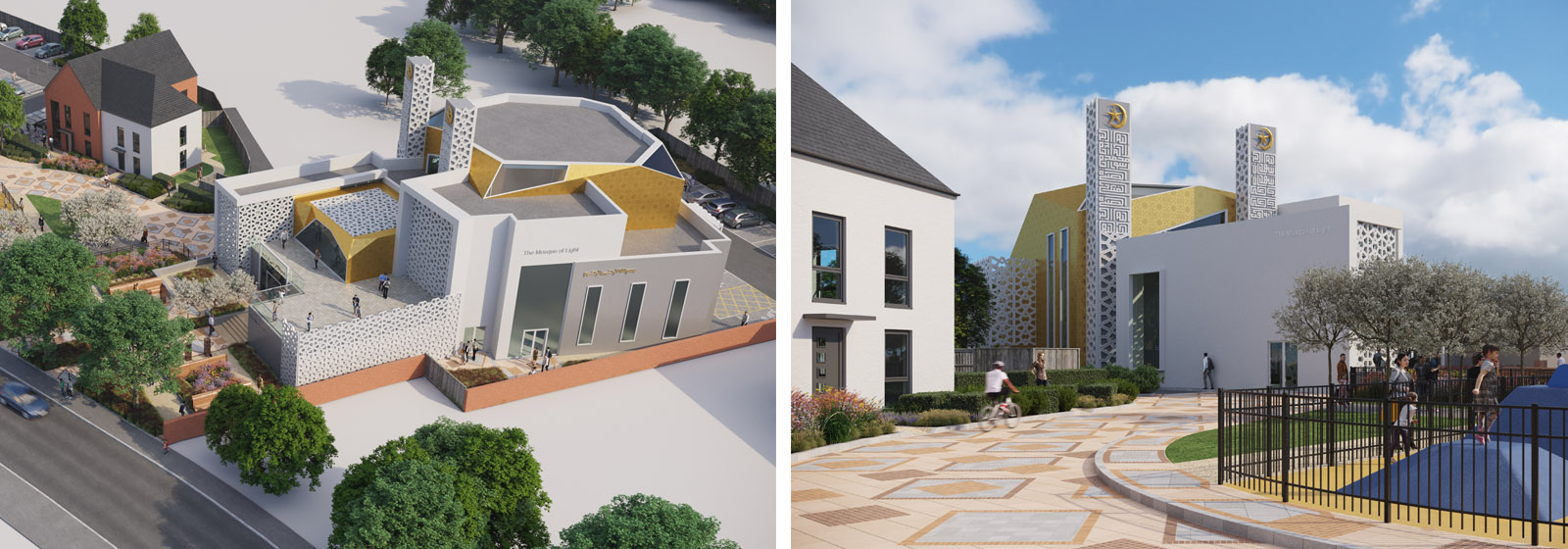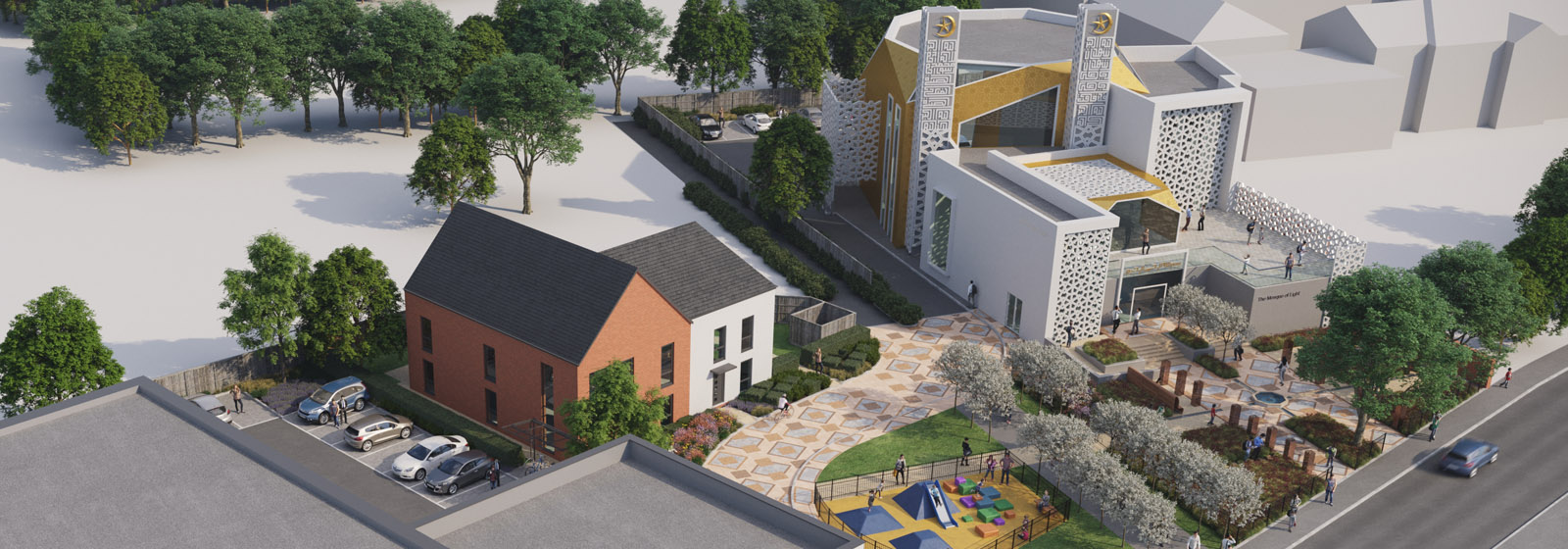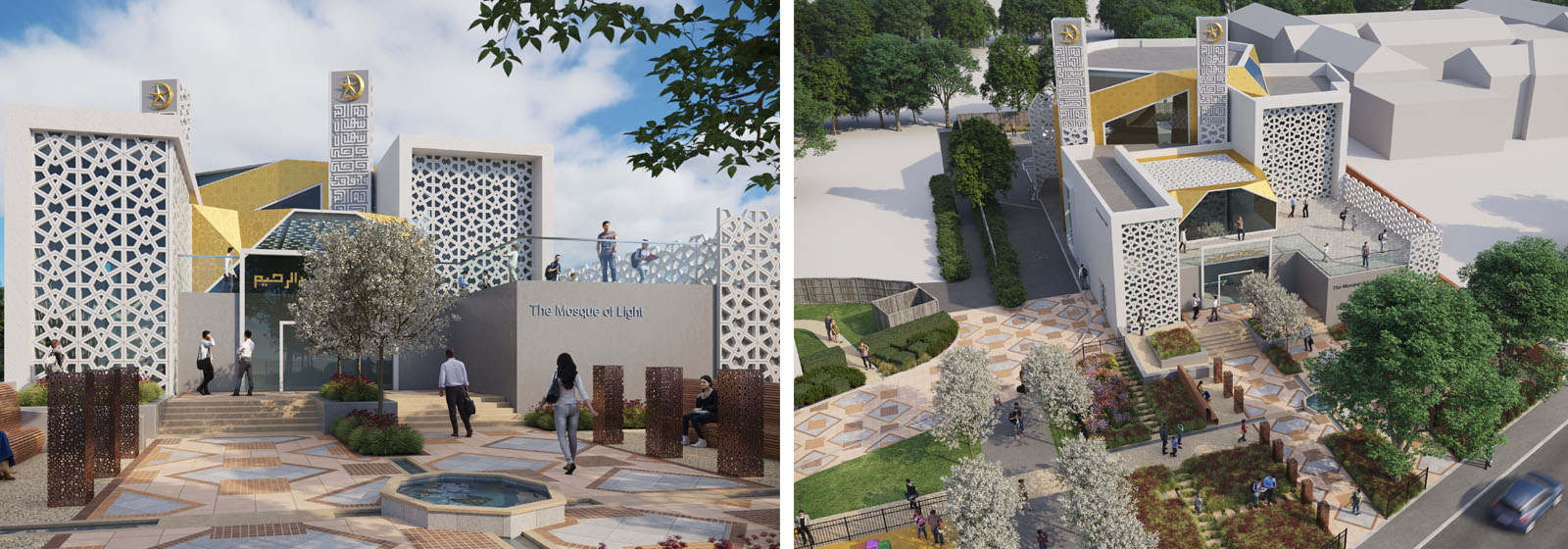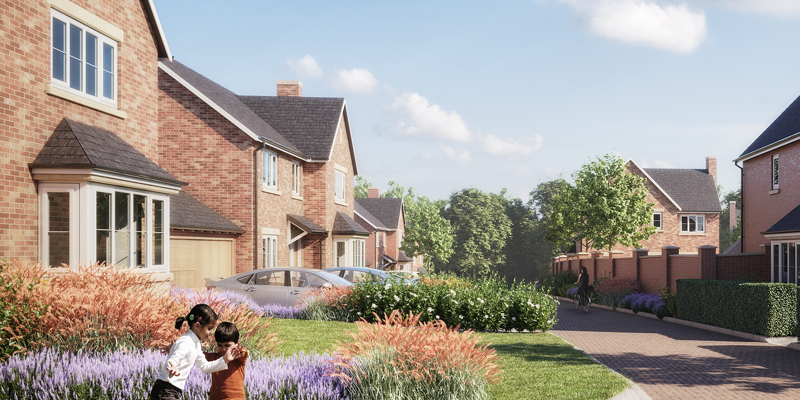
Morda Residential Development
ONE Creative environments (ONE) was commissioned to provide design services for RIBA stage 3-7 for a new build residential development...
Find out moreHQ: +44 (0) 1905 362 300 | London: +44 (0) 208 0596 526 | Birmingham : +44 (0) 121 312 3876 | Cardiff : +44 (0) 2920027983 |
HQ: +44 (0) 1905 362 300 | London: +44 (0) 208 0596 526 | Birmingham : +44 (0) 121 312 3876 | Cardiff : +44 (0) 2920027983 |
Worcester Muslim Welfare Association (WMWA) commissioned ONE Creative environments (ONE) to design a new community-based Masterplan which included a Landscaped Public Realm, a modern purpose-built mosque, a community sports facility and residential apartments.
Worcester
Worcester Muslim Welfare Association
£5m new build project
Masterplanning, Architecture, Landscape Architecture, Civil & Structural Engineering, Building Services, Principal Designer, Supporting Services, Space Planning,
The WMWA charity acquired the Unity House building in Stanley Road, Worcester in 2006 as it was ideally located for a new mosque. The opportunity arose, however, to purchase adjacent land which had previously been a school car park which enabled the development to include residential apartments and a sports facility for the whole community.
Traditional mosque architecture is based on minarets, domes and arches all influenced by Ottoman architecture. The brief for ONE was to break free from this traditional approach, yet adhere to the requirements of the rituals and prayers that take place.
The new, spacious design by ONE maintains Islamic principles, however, redefines how a mosque manifests itself physically. Gold cladding is used to celebrate the rituals of prayer, ablution areas are sited in double height tree lined interiors to evoke calming emotions and staircases are defined through the interplay of shadows from the geometric artwork that symbolises the infinite being of God. The form of the prayer space has been influenced by the time of day that prayers take place so that natural light floods a 7-metre-high prayer space at the appropriate times, creating an awe inspiring atmosphere within the main prayer hall.
A sustainable approach has been taken throughout the design by using natural ventilation wherever possible and low carbon energy systems such as ground source heat pumps, passive underfloor cooling, Photo Voltaics (PV) and waste water heat recovery. For example, minarets; once used for call to prayer, have been transformed within this scheme into structures that fulfil the function of natural ventilation.
The public realm has been inspired by spiritual garden design. Areas for contemplation, play and relaxation have been introduced amongst tree lined squares and water features. The public realm provides a city centre green treasure, which also provides the perfect setting for the new mosque.
An additional multi-functioning community building has been designed alongside the mosque with a large sports hall that can be used as a sports and events space. This facility will also accommodate a youth facility, a gym and a fitness studio. Car parking is behind the buildings and hidden from the street scene which will be tree-lined.
Significant site challenges included a public right of way and a culvert which dissected both of the purchased sites, however, ONE’s design overcame these challenges to achieve all of the client’s ambitions.
The designs by ONE provide a modern take on the traditional architecture to provide an iconic religious building and landscaped grounds for future generations.
The team overcame the significant site issues to achieve all of the ambitions set by the client for the mosque, community sports facility and residential apartments.
The whole development provides benefits to the local area including significant improvements to the public realm.
