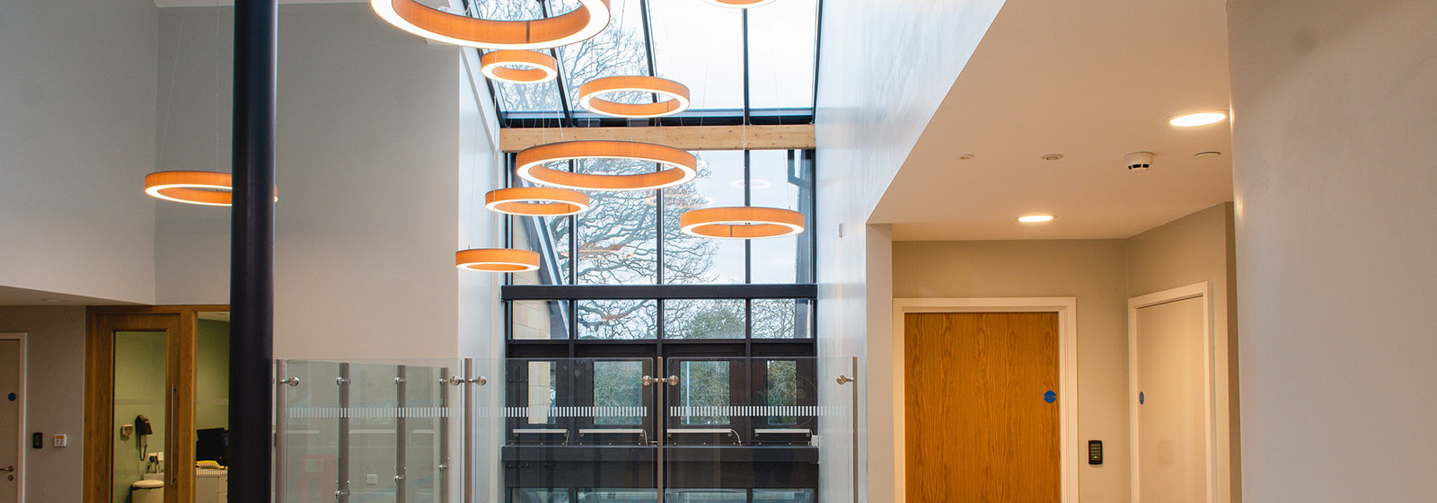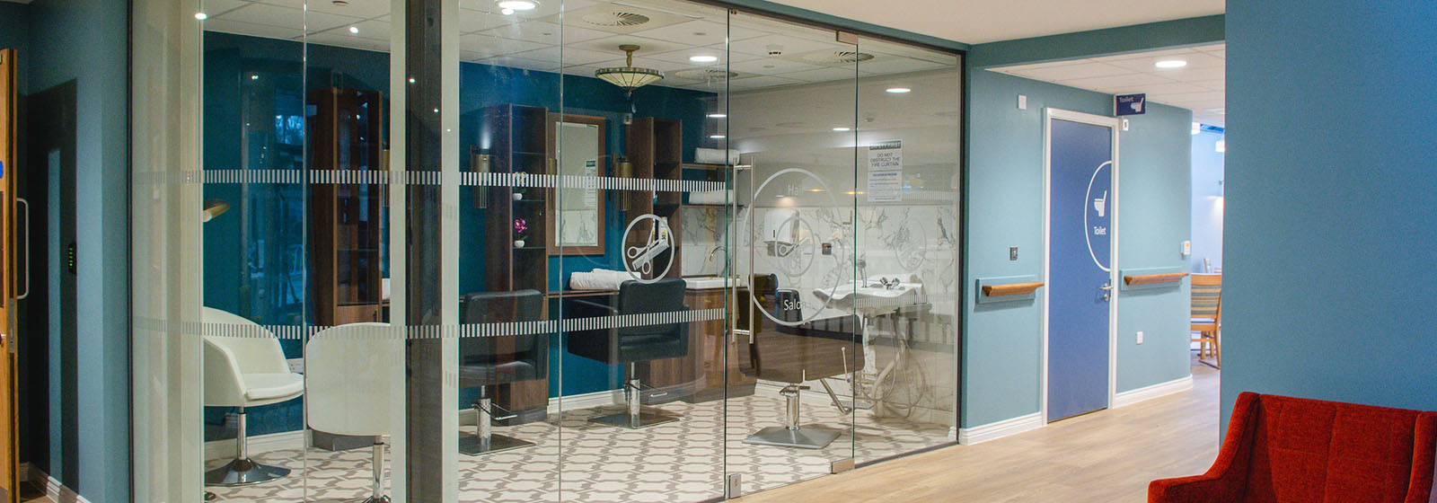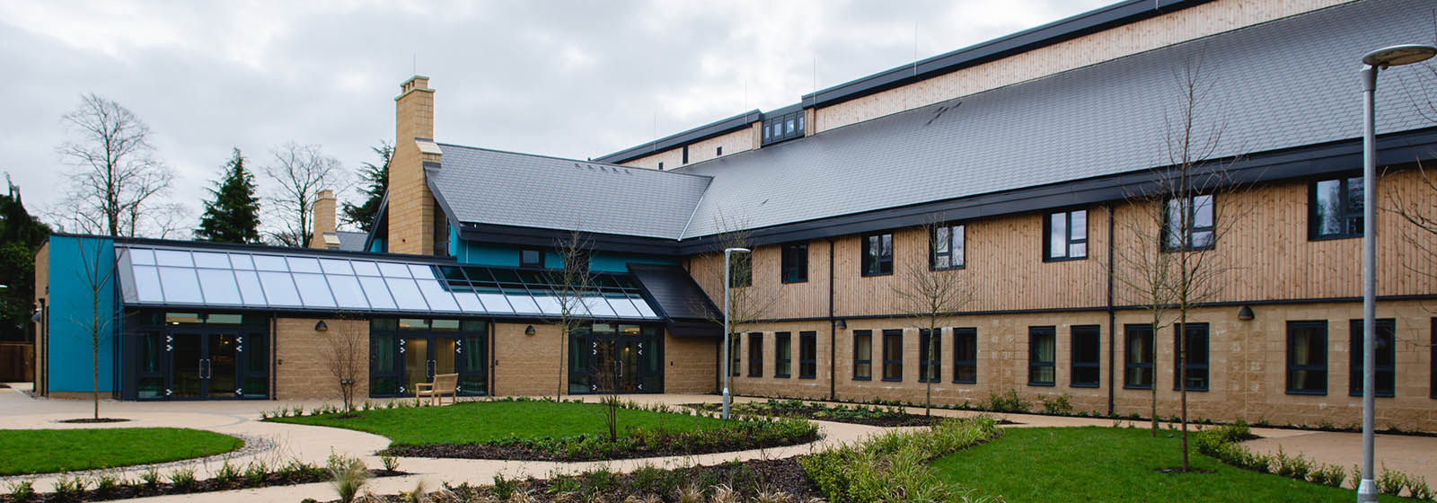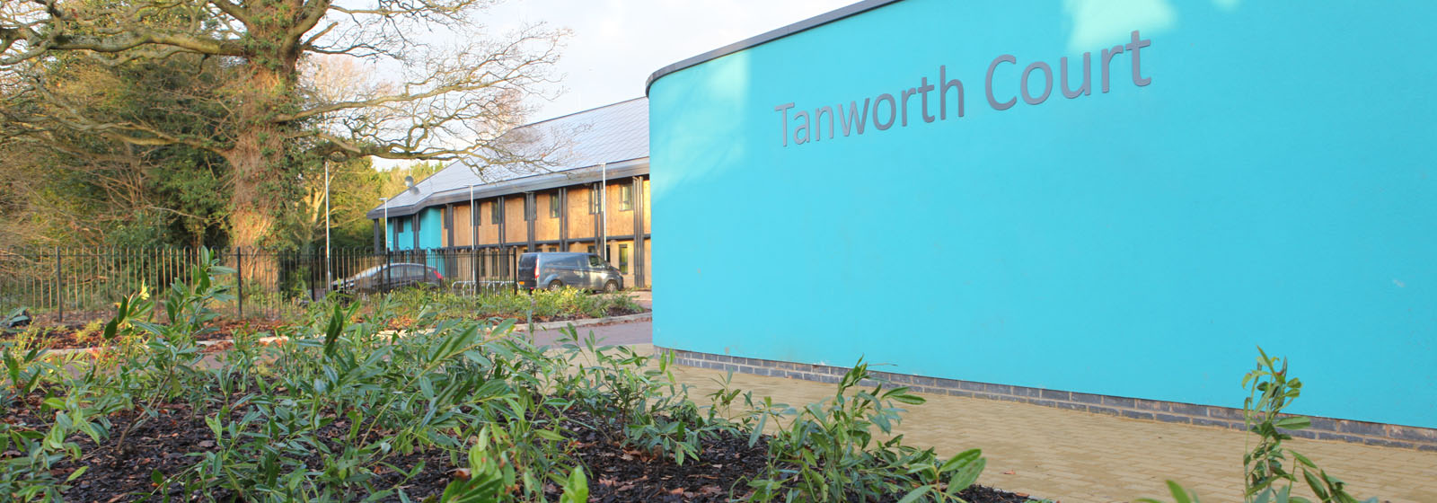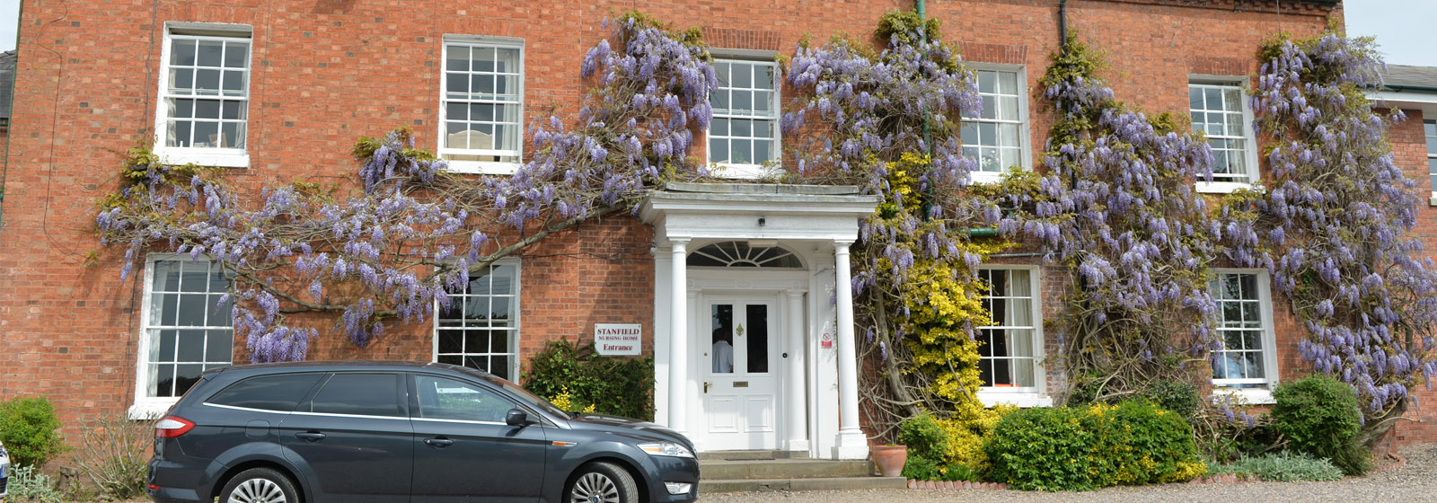
Stanfield Nursing Home
A 16th century grade II listed building and established for over 27 years, the Stanfield Nursing home refurbishment and extension...
Find out moreHQ: +44 (0) 1905 362 300 | London: +44 (0) 208 0596 526 | Birmingham : +44 (0) 121 312 3876 | Cardiff : +44 (0) 2920027983 |
HQ: +44 (0) 1905 362 300 | London: +44 (0) 208 0596 526 | Birmingham : +44 (0) 121 312 3876 | Cardiff : +44 (0) 2920027983 |
Commissioned by Solihull Metropolitan Borough Council, and working with their internal architectural team, ONE’s brief was centred around delivering a highly sustainable and efficient A rated 2-storey 60 bed care facility that would act as an exemplar building for the council in supporting people living with dementia.
Shirley, West Midlands
Solihull Metropolitan Borough Council
£7.5M new build
Building Services, Civil & Structural Engineering,
ONE Creative environments (ONE) provided full engineering capabilities for this award-winning project including mechanical, electrical, civil and structural services for RIBA work stages 2 to 4 for the concept, detailed design (Tender Design) and construction stage monitoring duties.
Opened in 2019, the new-build care home in Shirley replaced an existing facility in the borough and provides the highest level of care to residents to allow them to live as independently as possible, regardless of their age or condition. The home provides 60 apartments, bistro/café, central seating area, multi-purpose room, laundry and administration offices.
With the client strongly focused on quality of care, sustainability and long-term investment to ensure an energy efficient building was delivered, ONE’s Mechanical & Electrical (M&E) team played a key role in the application of sustainable features with long term benefits in terms of cost and performance for both the owner and occupiers and, as required the project was successfully delivered to BIM Level 2.
The team incorporated guidance within the EPBD (Energy Performance of Buildings Directive) and NZEB (Nearly Zero Energy Buildings). Specifically, after a “fabric first” approach to the building with air permeability, other elements included a full roof of integrated solar photovoltaics generating up to 147kW/hr of electricity, reversible ground source heat pumps (GSHP) for both heating and active cooling applications with desuperheaters for hot water generation (approximately 215,000 kWh per annum of heat). Ground loops in excess of 100m deep allowed for passive cooling by rejecting the buildings heat into the ground during ideal conditions. All opportunities to improve the building’s sustainability were considered including ridge mounted wind turbines, solar hot water generation, passive underfloor cooling and adaptive shading while research into the DSDC Stirling University guides for dementia friendly lighting resulted in the use of circadian rhythm low energy LED lighting to mimic natural daylight patterns internally.
The result achieved for the client was a highly efficient building. By offering technology that provided payback over its lifespan i.e. GSHP and Photovoltaics, the initial capital costs could be stretched. This has resulted in a sizable reduction in carbon emissions emanating from the built environment and a standard which has been set for future developments of this kind with the local authority. This project was awarded Healthcare Estates’ Sustainable Achievement 2019 award.
Full M & E services were provided by One which included tender evaluation, site inspection and handover duties. In detail, services include:
with n EPC rating of 17A and a reduction of 48.6 tonnes CO2/annum with payback periods of 7 years. Solar photovoltaics provide up to 147kWP and ground source heat pump technology provide approximately 215,000 kWh per annum of heat generation. A high level of building control and automation will measure and optimise the ongoing energy efficiency of the building.
The client benefitted from ONE’s extensive M & E knowledge as well as their experience in the dementia care sector. Valuable advice on best practice and Stirling Guide requirements resulted in a building that will act as an exemplar for the authority and which can be replicated in the healthcare sector.
As part of ONE’s standard workflow and internal Quality Assurance systems, the project successfully met the client’s brief of delivering to BIM Level 2.
