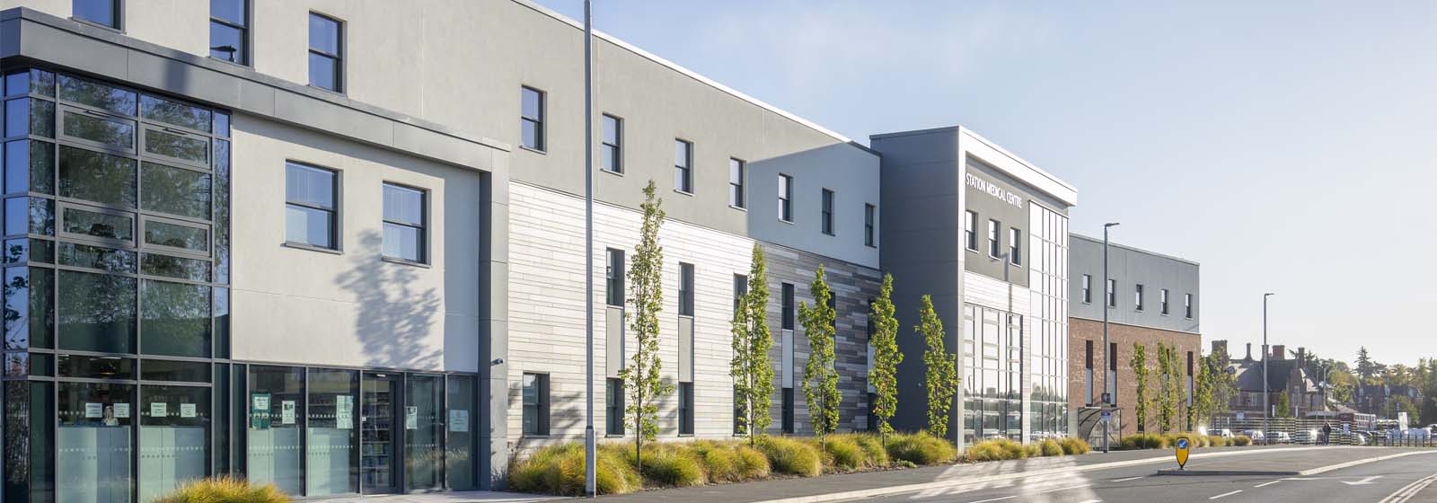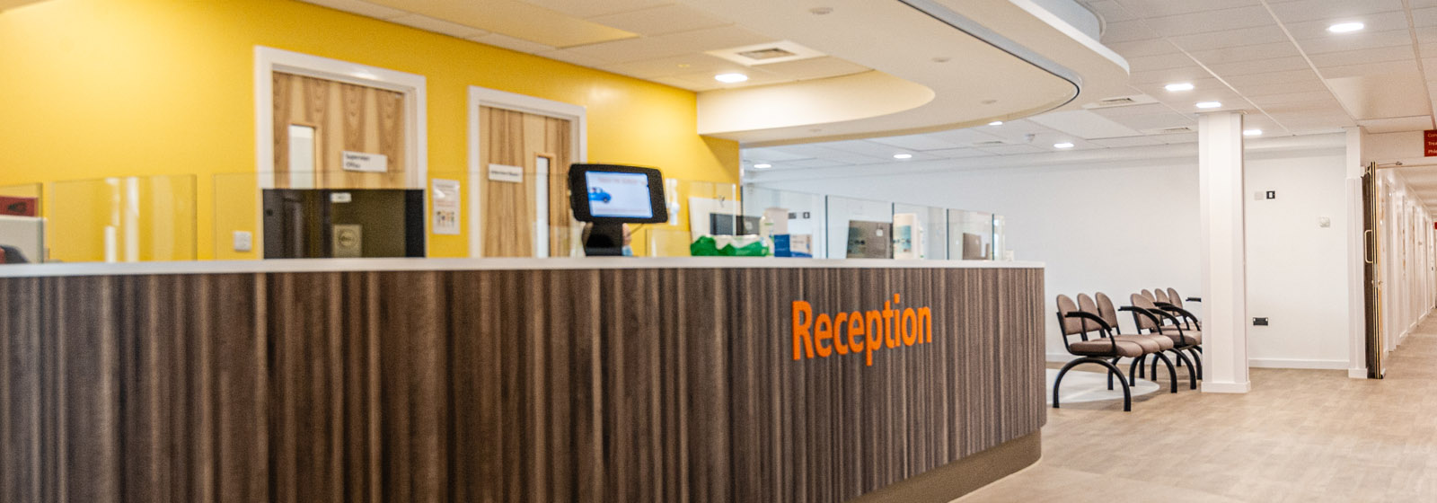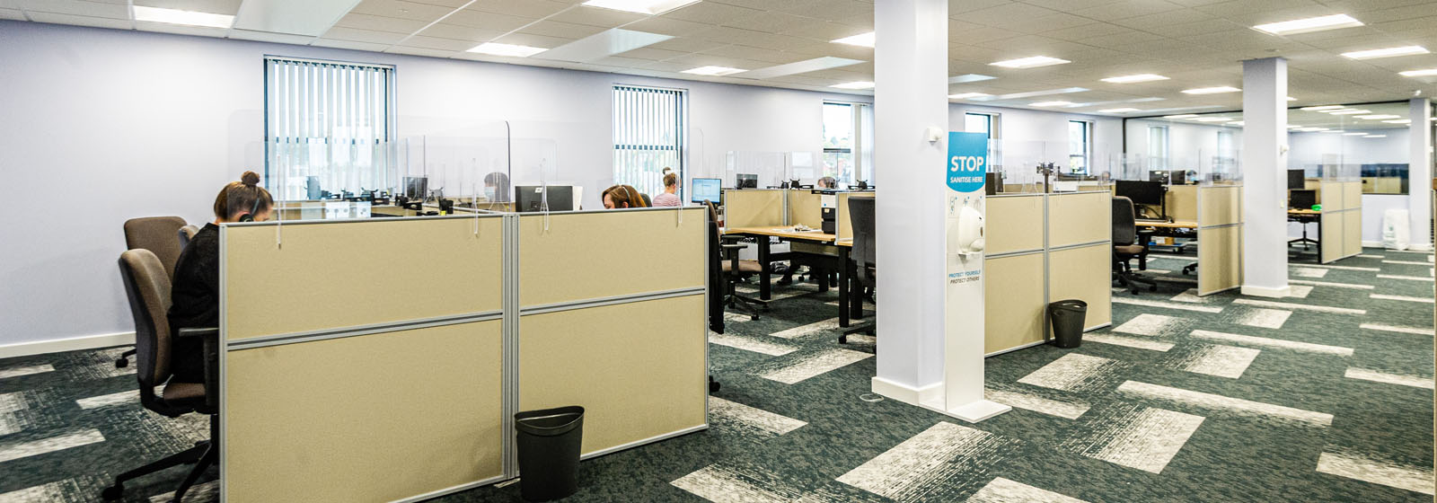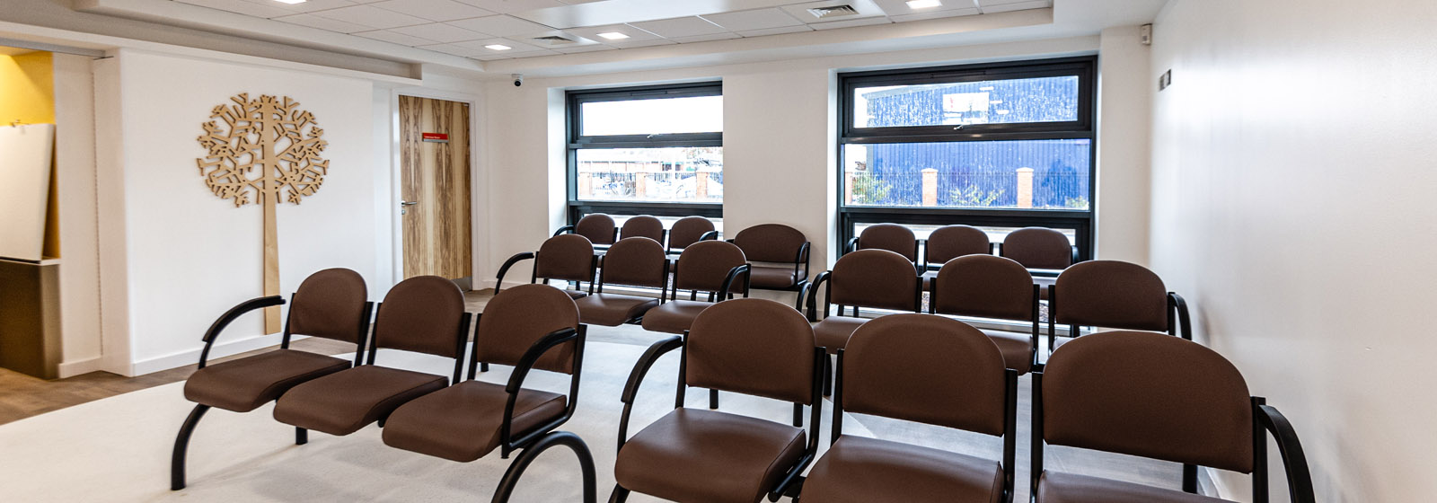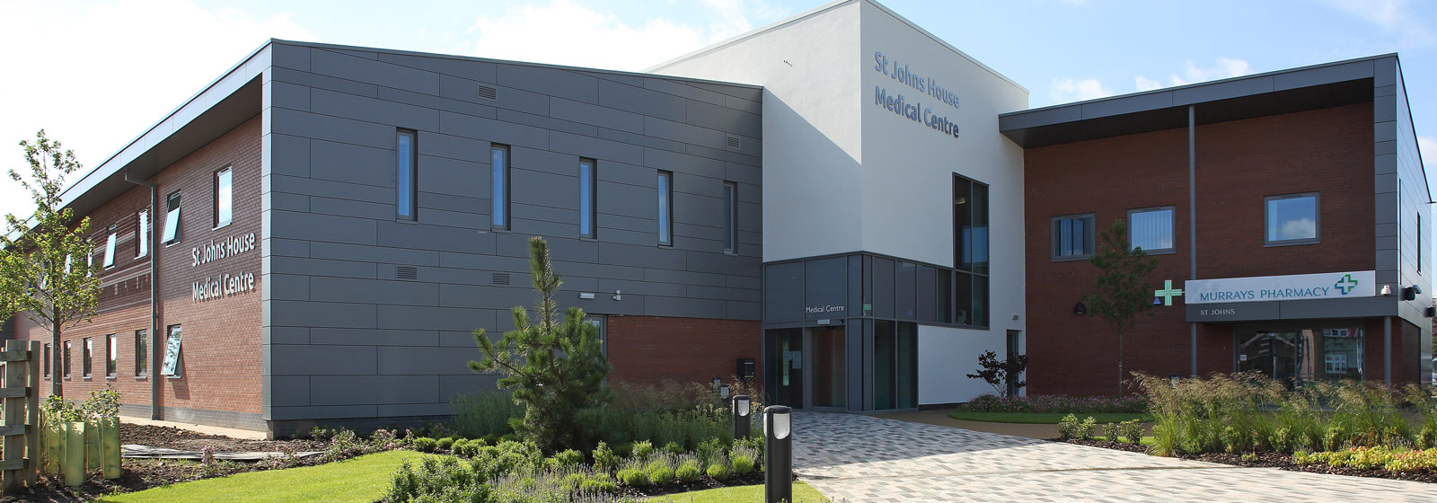
St Johns House Medical Centre
St Johns House Medical Centre is a two-storey, purpose built medical centre which provides a growing GP practice in Worcester...
Find out moreHQ: +44 (0) 1905 362 300 | London: +44 (0) 208 0596 526 | Birmingham : +44 (0) 121 312 3876 | Cardiff : +44 (0) 2920027983 |
HQ: +44 (0) 1905 362 300 | London: +44 (0) 208 0596 526 | Birmingham : +44 (0) 121 312 3876 | Cardiff : +44 (0) 2920027983 |
ONE was appointed by Prime and subsequently novated to the Main Contractor, Speller Metcalfe, to design and deliver a new Primary Care Centre for Hereford Medical Group (HMG) on behalf of NHS Herefordshire and Worcestershire Clinical Commissioning Group (CCG) that would allow the consolidation of five GP practices into one new build medical hub.
Download ProjectHereford
£8M
Architecture, Landscape Architecture, Building Services, Civil & Structural Engineering, Interior Design,
The recently formed Hereford Medical Group (HMG) required a new central hub from which it could deliver core primary care services throughout Hereford.
The newly designed, highly sustainable and energy efficient building will provide a modern and inviting healthcare environment for patients who currently access their GP services through five other city practices. Once complete, patients will be able to access a full range of community primary care services all from under one roof.
In collaboration with a range of stakeholders including HMG staff, the developer and the Patient Participation Group, ONE’s multi-disciplinary team, designed a state-of-the-art BREEAM Excellent scheme with patient experience and efficiency at the core of the design.
On a constrained site, in close proximity to a Grade II listed train station, ONE has designed a health facility comprising of a 90+ landscaped car park, more than 50 clinical rooms, an admin suite, an educational learning centre and retail unit as well as allowing for future expansion.
A video of Station Medical Centre is available here.
The team knows how to deliver cost efficient space designs, how to plan to make the most of the area available and how to overcome site constraints. Here working with a third-party developer, we delivered a cost-effective healthcare scheme at just over £2,000/m².
The building design incorporates materials chosen for their thermal performance, reducing the requirement for additional technologies such as air conditioning.
ONE worked closely with GPs, staff, patients, community groups, local residents and a third party developer to create a shared vision for the new building. This involved a series of design workshops and consultation sessions to shape the design and resulted in plans for the centre being unanimously approved by Herefordshire Council.
