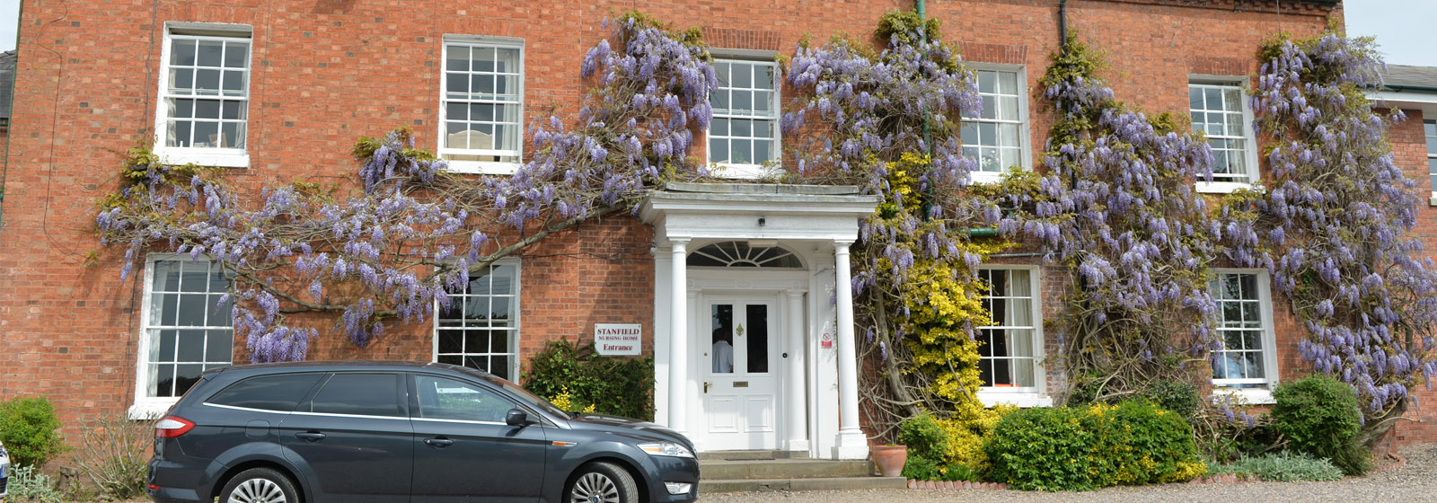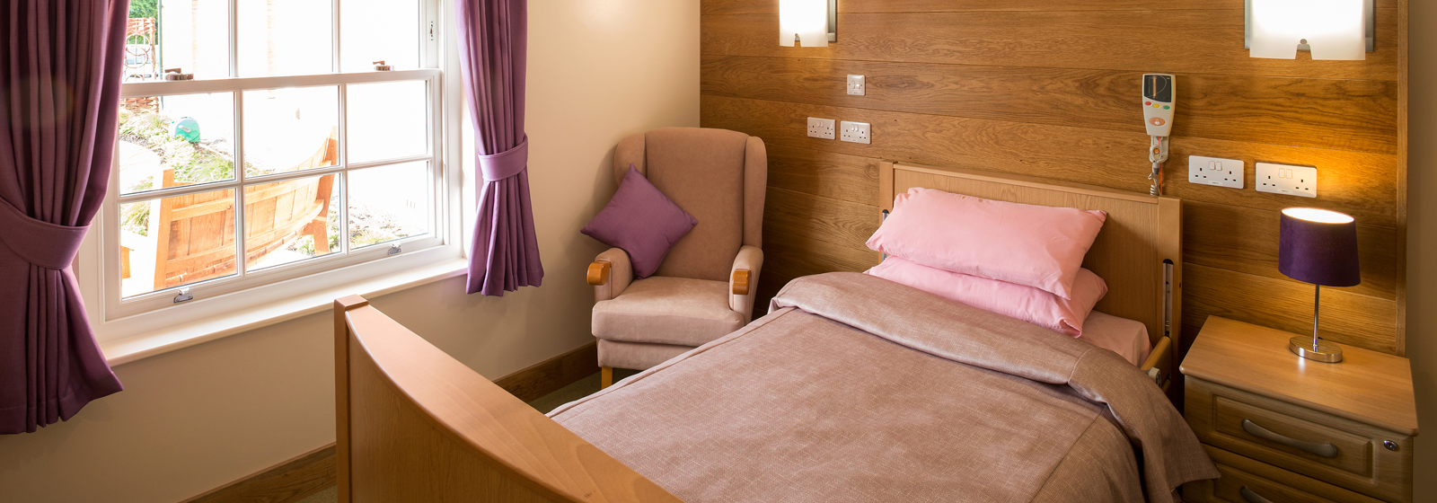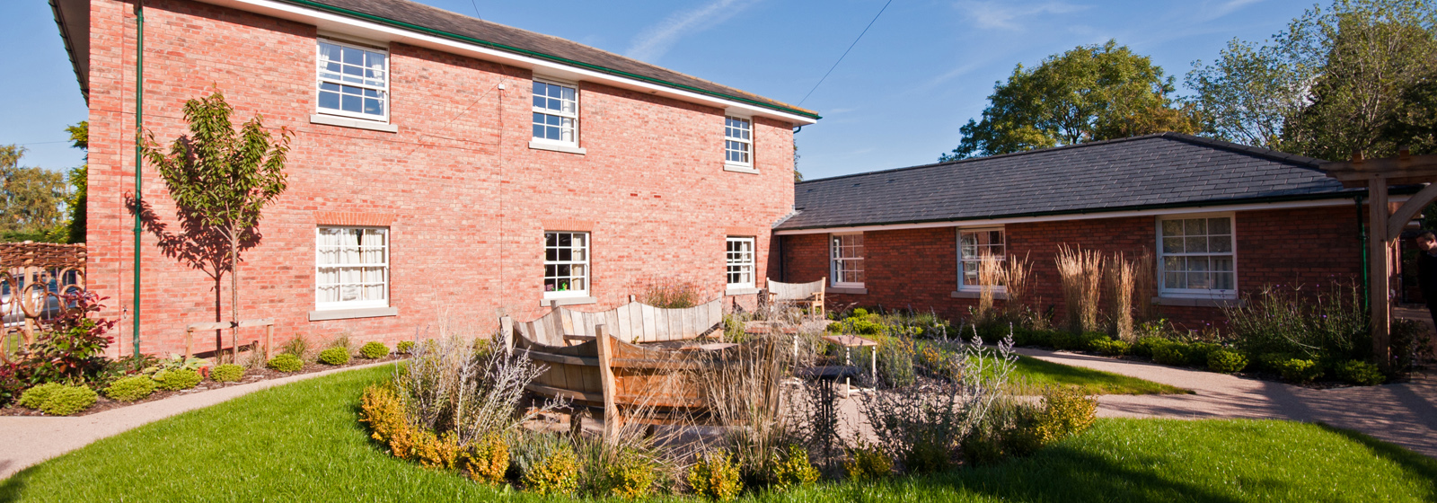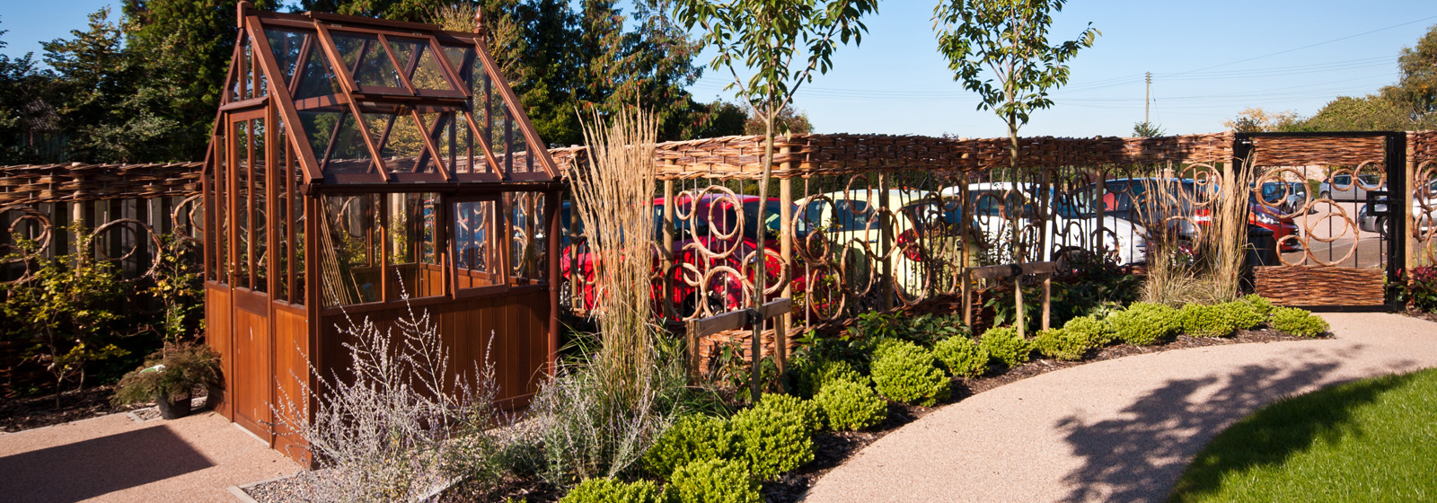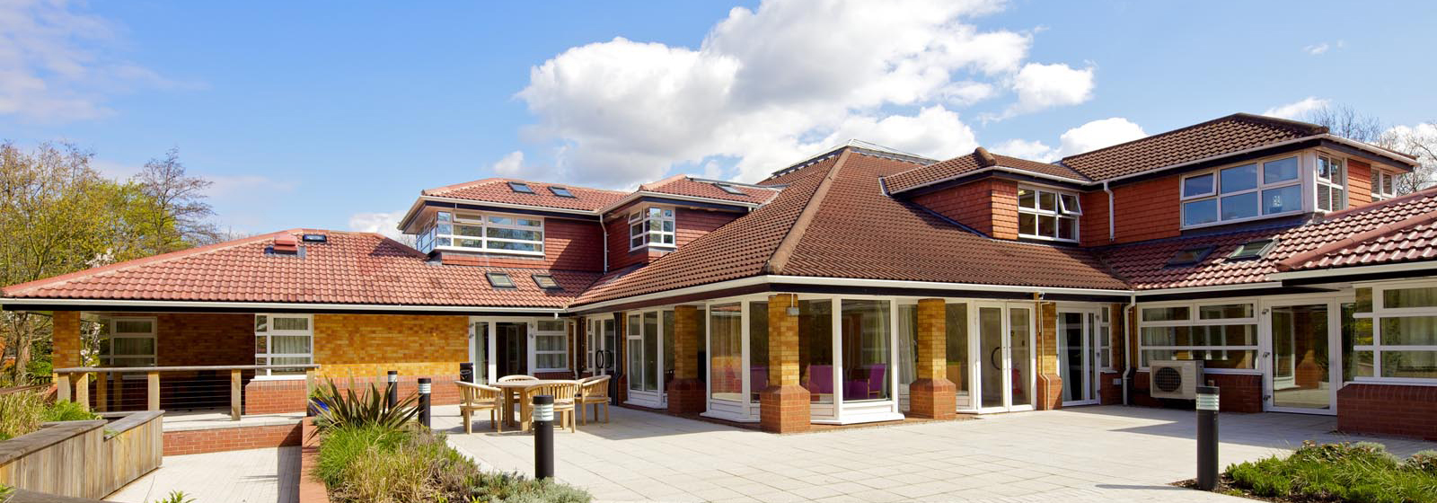
Queenscourt Hospice
Established for 20 years in the community of Southport, the Queenscourt Hospice refurbishment was driven by a need for more...
Find out moreHQ: +44 (0) 1905 362 300 | London: +44 (0) 208 0596 526 | Birmingham : +44 (0) 121 312 3876 | Cardiff : +44 (0) 2920027983 |
HQ: +44 (0) 1905 362 300 | London: +44 (0) 208 0596 526 | Birmingham : +44 (0) 121 312 3876 | Cardiff : +44 (0) 2920027983 |
A 16th century grade II listed building and established for over 27 years, the Stanfield Nursing home refurbishment and extension required a sensitive approach to ensure the character remained but provided modern and enhanced facilities to meet dementia friendly and infection control requirements.
Rushwick, Worcestershire
Stanfield Nursing Home
£558K
Architecture, Building Services, Civil & Structural Engineering, Interior Design, Landscape Architecture,
Appointed directly by Stanfield Nursing Home, ONE worked closely with the owner to provide an evolving design throughout the project life cycle, incorporating a well specified building fabric which offered greater efficiencies for the client. As a multidisciplinary team of architecture, building services, landscaping, interior design and structural and civil engineering, the project benefitted from a fully collaborative approach and close co-ordination of building elements. Costs and risks were also reduced as operational and design aspects are considered from the start.
The planning stage involved intensive detail and a thorough consultation process with all parties to fully respect the listed building status. To ensure the home remained fully operational, it was vital to maintain a close relationship with all parties to allow the project to run effectively with minimal disruption.
The new specialist unit comprised 7 new ensuite bedrooms, ancillary rooms and a large communal activity space. Being interlinked, the new extension had to consider the current surroundings to provide a natural flow between the existing nursing home. Landscape design enhancements were also necessary to complement the expansion and provide an external sensory experience.
By observing and working closely with the client, and research gained from University of Stirling, the design ensured the new facilities and outside area created a more supportive physical environment for people living with dementia.
An oak facade at the front of the new expansion links the outside-in with bespoke joinery continuing to flow throughout. These timber features complement the existing building in its rural setting and provides a traditional homely feel for residents.
By observing and working closely with the client, and research gained from University of Stirling, appropriate considerations were applied from the start of the design and throughout; layout, materials used and ease of use and manoeuvrability were paramount inside and out. A dementia friendly garden creates stimulation and is well designed to give familiarity and avoid confusion for residents.
Creates a natural vent philosophy in the activity area allowing total flexibility and control. A solar powered and rain sensor velux system provides simple technology providing fresh air and better indoor comfort for patients.
