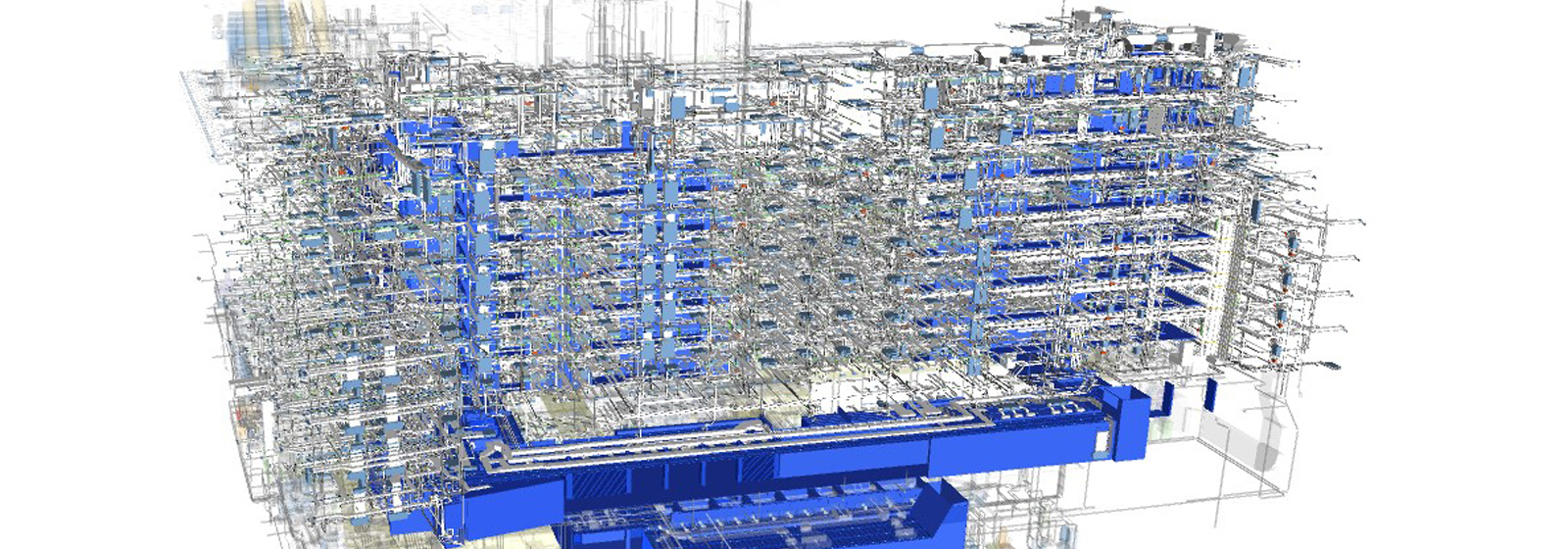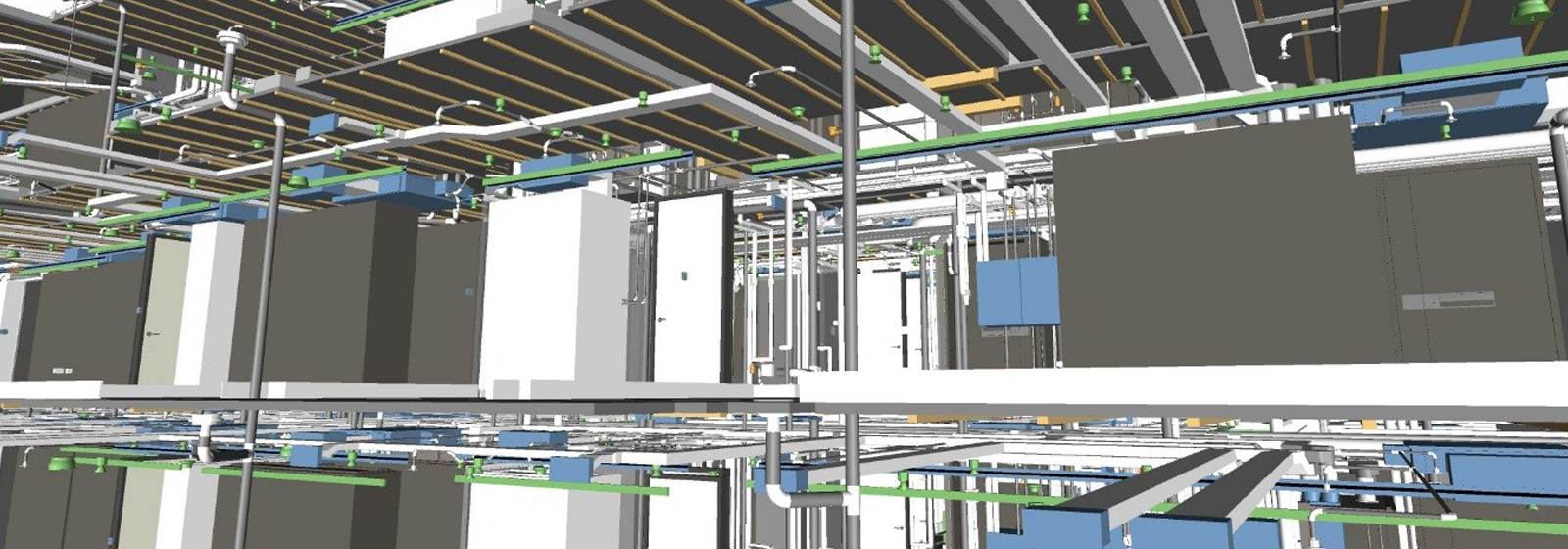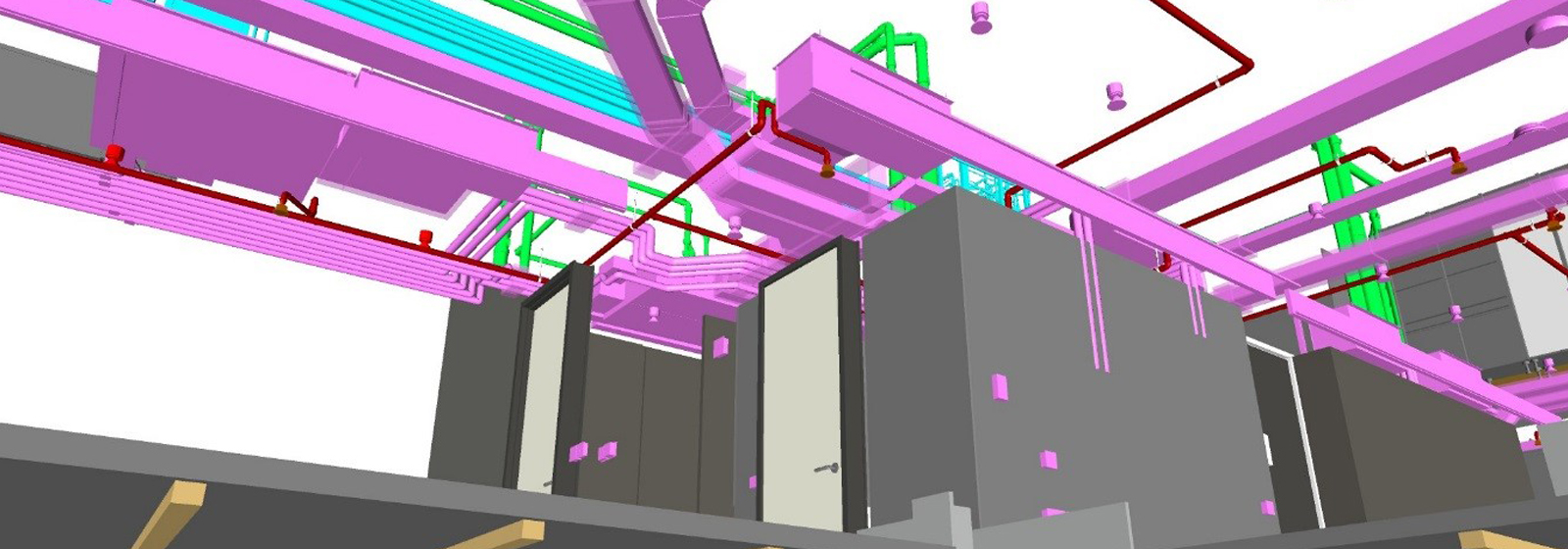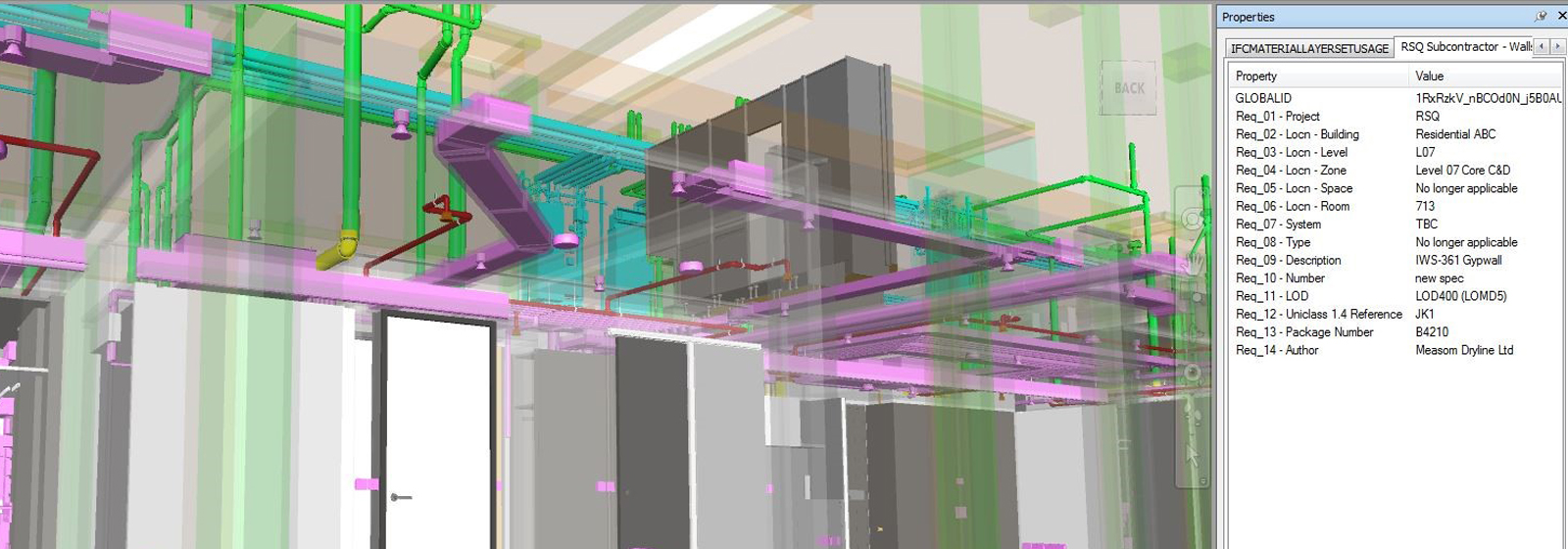
Rathbone Square – Basement and Amenities
The brief on this project was for ONE Creative environments (ONE) to review and understand the project BIM deliverables and...
Find out moreHQ: +44 (0) 1905 362 300 | London: +44 (0) 208 0596 526 | Birmingham : +44 (0) 121 312 3876 | Cardiff : +44 (0) 2920027983 |
HQ: +44 (0) 1905 362 300 | London: +44 (0) 208 0596 526 | Birmingham : +44 (0) 121 312 3876 | Cardiff : +44 (0) 2920027983 |
The brief on this project was for ONE Creative environments (ONE) to review and understand the project BIM deliverables and provide a fully co-ordinated and data-attributed model, clash detected, audited and then production of 2D drawings from the models to LOD400 for construction and LOD500 for As-Built construction. The project had specific requirements for the inclusion of bespoke datasets, which were attributed to all model elements within Revit. Clash detection down to 10mm clash tolerance for all packages was undertaken using Navisworks Manage.
London
£200M, £11M Package Value
BIM,
Rathbone Square is a £200m+ new development on Oxford Street for Great Portland Estates (GPE), consisting of a residential block (containing 150 apartments and basement levels), and a Commercial block which has been allocated for Facebook’s new UK headquarters. The joinery and fit-out package consisted of kitchens, wardrobes, doors, joinery cabinetry and units for the residential block. Our role was to interpret the supply-chain BIM deliverables and deliver them in an efficient manner to meet the standards required. In particular, the Wardrobe units and Services Cupboards were complex items in that they houses AHUs and other MEP items, which required a great deal of coordination to allow them to work efficiently.
One modelled the package components to a high level of detail (LOD400), attributed the required datasets, undertook clash detection and coordination and submitted models for auditing and signoff. The models were then handed over to Brown and Carrol’s in-house 2D production team to allow them to utilise the models as the basis for their setting out and detailing, ahead of construction.


