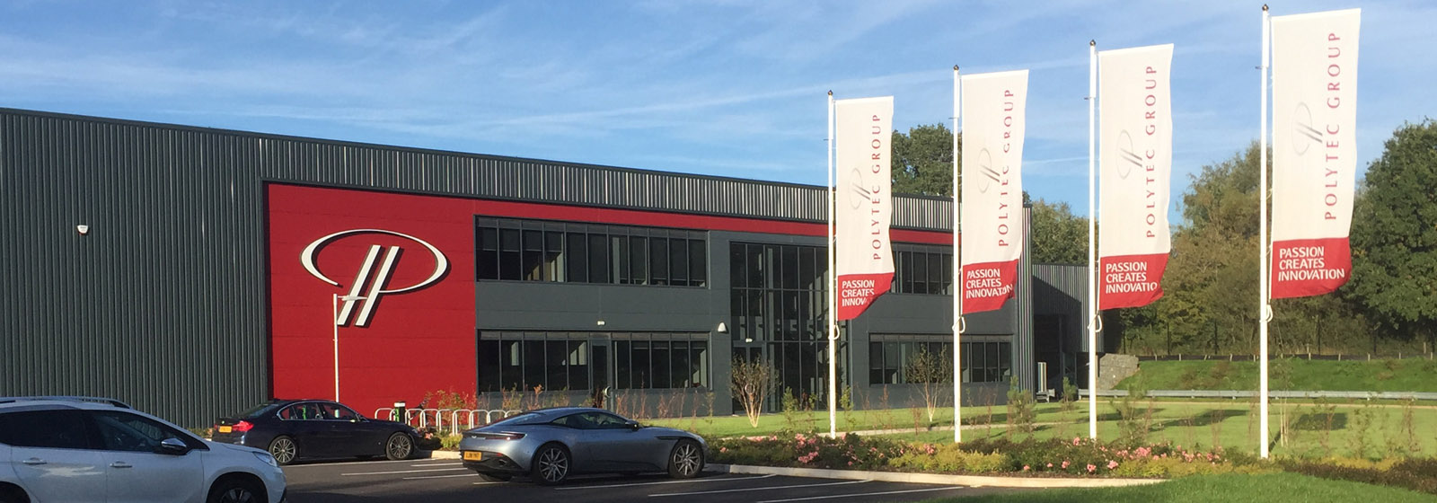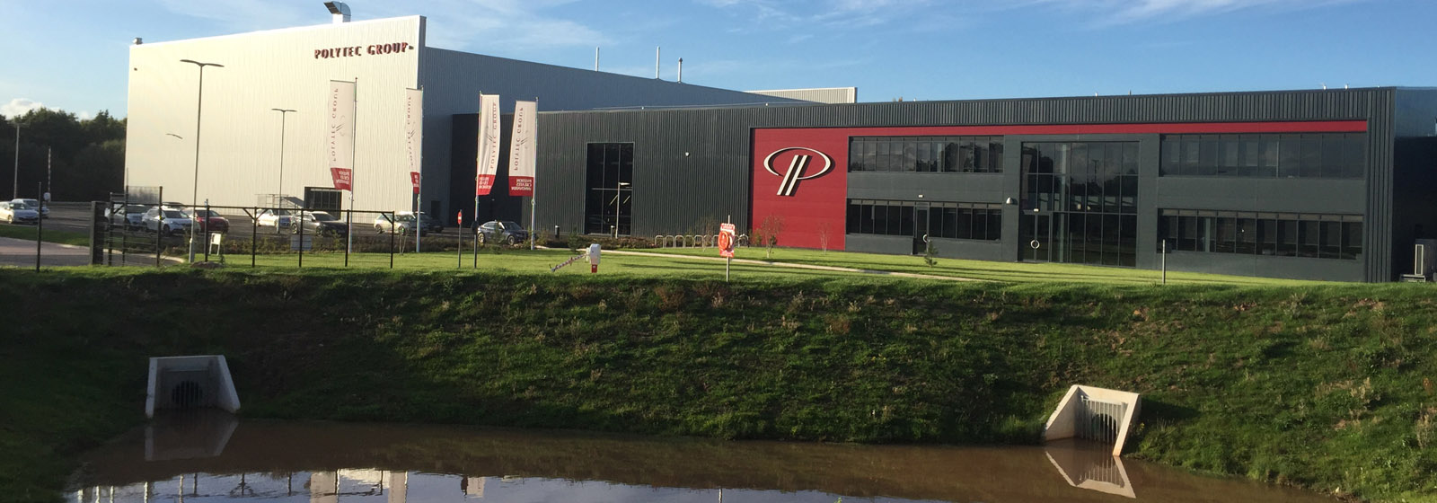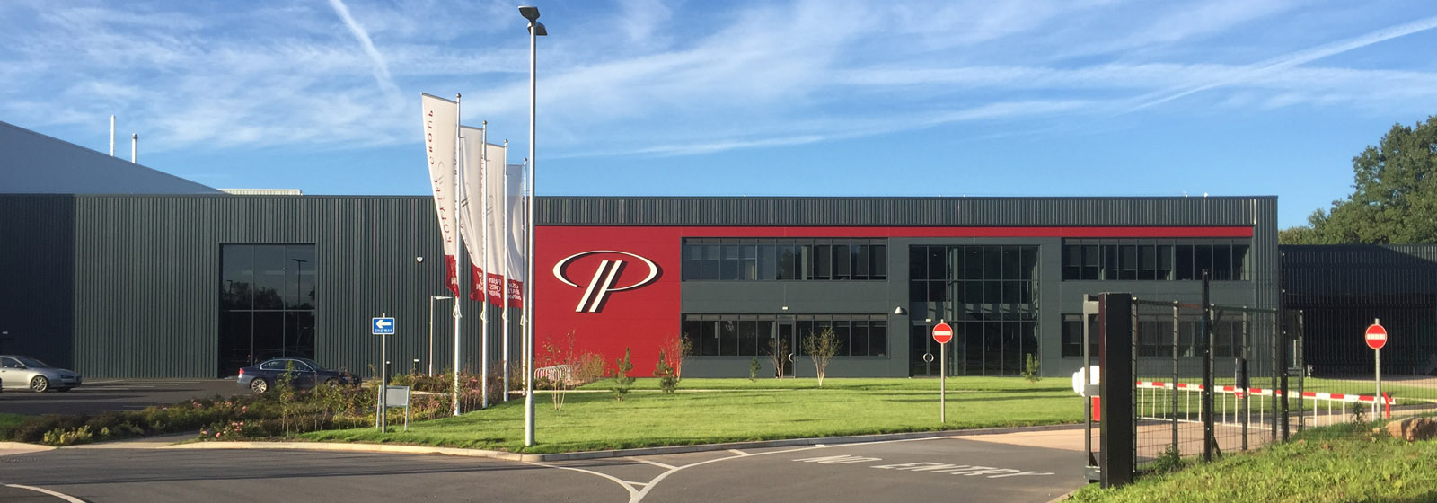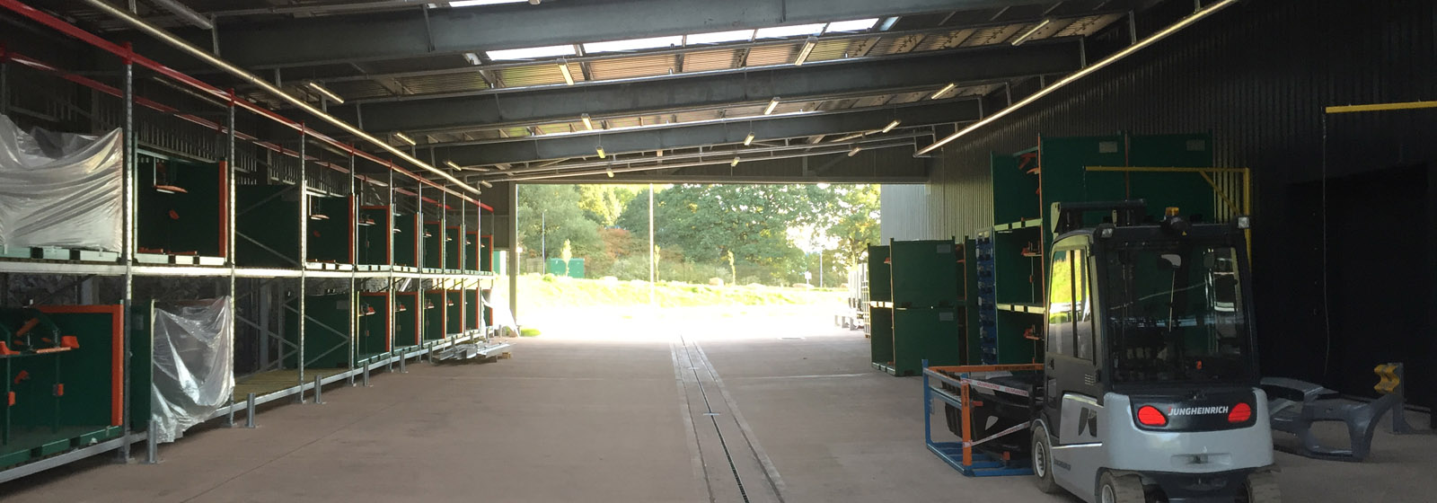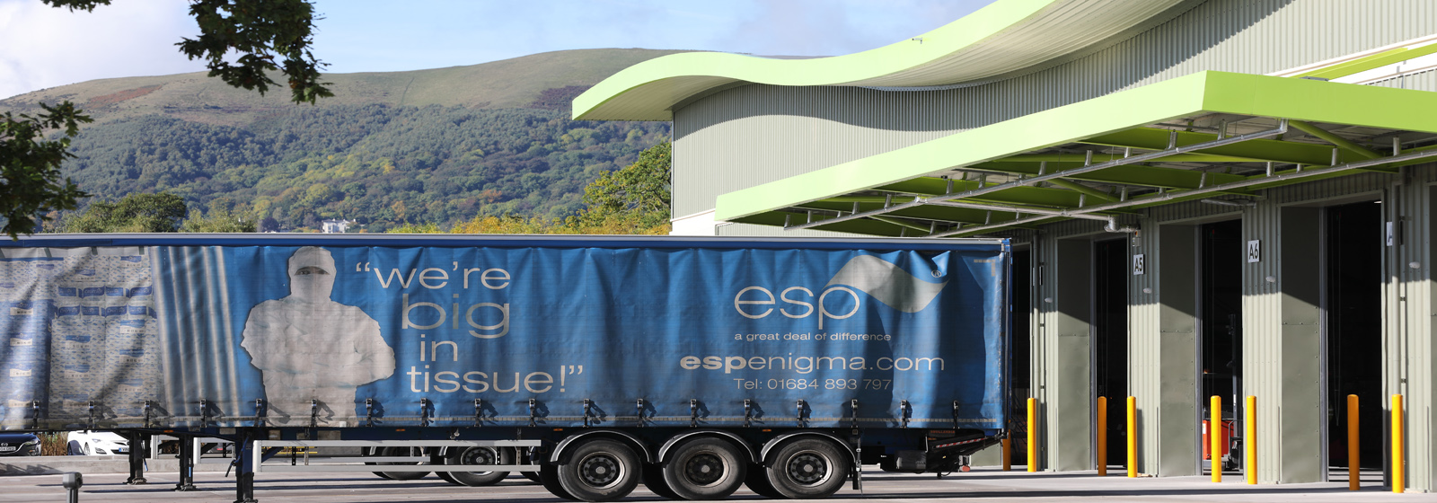
Essential Supply Products Ltd (ESP)
Based in Malvern, Worcestershire, Essential Supply Products Ltd (ESP) is one of the leading independent manufacturers and converters of disposable...
Find out moreHQ: +44 (0) 1905 362 300 | London: +44 (0) 208 0596 526 | Birmingham : +44 (0) 121 312 3876 | Cardiff : +44 (0) 2920027983 |
HQ: +44 (0) 1905 362 300 | London: +44 (0) 208 0596 526 | Birmingham : +44 (0) 121 312 3876 | Cardiff : +44 (0) 2920027983 |
The POLYTEC GROUP, a leading developer and manufacturer of high-quality plastic parts, has 28 sites and over 4,500 employees worldwide. Due to continued success, the company had identified the need for an additional manufacturing plant in the U.K. which was to be based at Telford54 Business Park. The company commissioned ONE Creative environments (ONE) to design and obtain planning permission for the new paint and assembly facility which needed to be future proofed to enable further growth. ONE was then novated to the contractor for the detailed design and the construction phase of the project.
Telford
POLYTEC CAR STYLING UK Ltd.
£8.3M
Masterplanning, Architecture, Landscape Architecture,
POLYTEC numbers globally renowned automotive and commercial vehicle manufacturers among its customers, but is also increasingly supplying other markets outside of this sector.
In both the automotive and non-automotive areas, POLYTEC provides excellent value-added depth in every segment.
The company required an intelligent design for their new Telford facility that provided efficiency for their manufacturing process.
ONE’s team designed the masterplan to maximise the use of the site with a 12,620 sq m corporately branded building that included a paint plant, assembly halls and office space. The design enables the plastic parts to be efficiently delivered, pass through the complex automated paint process, through the assembly area and into the dedicated collection point which has a canopy to provide weather protection for the finished goods.
The multidisciplinary team also provided solutions for the external areas of the 28,000 sq m site which included car parking, appropriate access routes for all vehicles and drainage arrangements.
The scheme was designed so that it could be built over three phases and met the brief of enabling further expansion.
Phase One of construction was completed in January 2018 and is anticipated to create as many as 100 jobs. Paveaways was the main contractor and a time lapse video of the construction can be viewed here.
Phases two and three, which total an additional 4610 sq m, have been designed to adjoin the existing building at appropriate points for the manufacturing journey.
This ensures that the project is seen from every angle and provides a design solution which makes the absolute best use of the site.
By phasing the construction, it has allowed production to be up and running at the earliest opportunity with future phases making provision for the company to significantly increase capacity further.
ONE’s clients benefit from a wealth of experience in the sector which includes providing creative solutions for manufacturing facilities.
