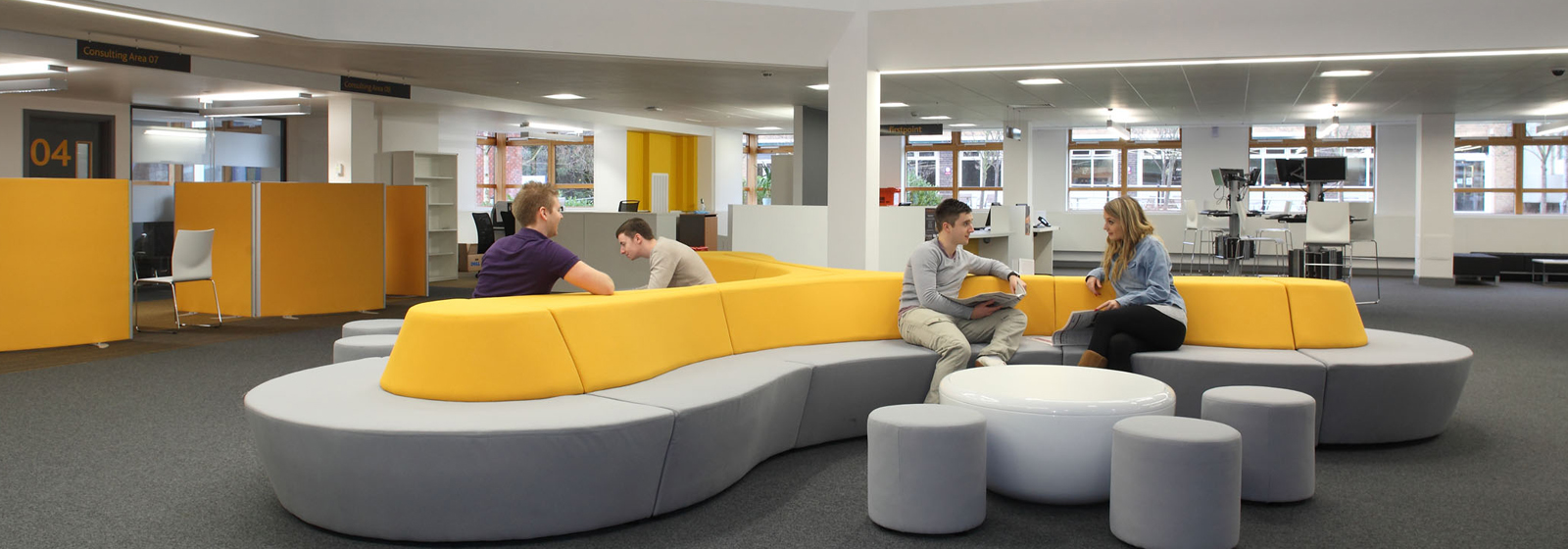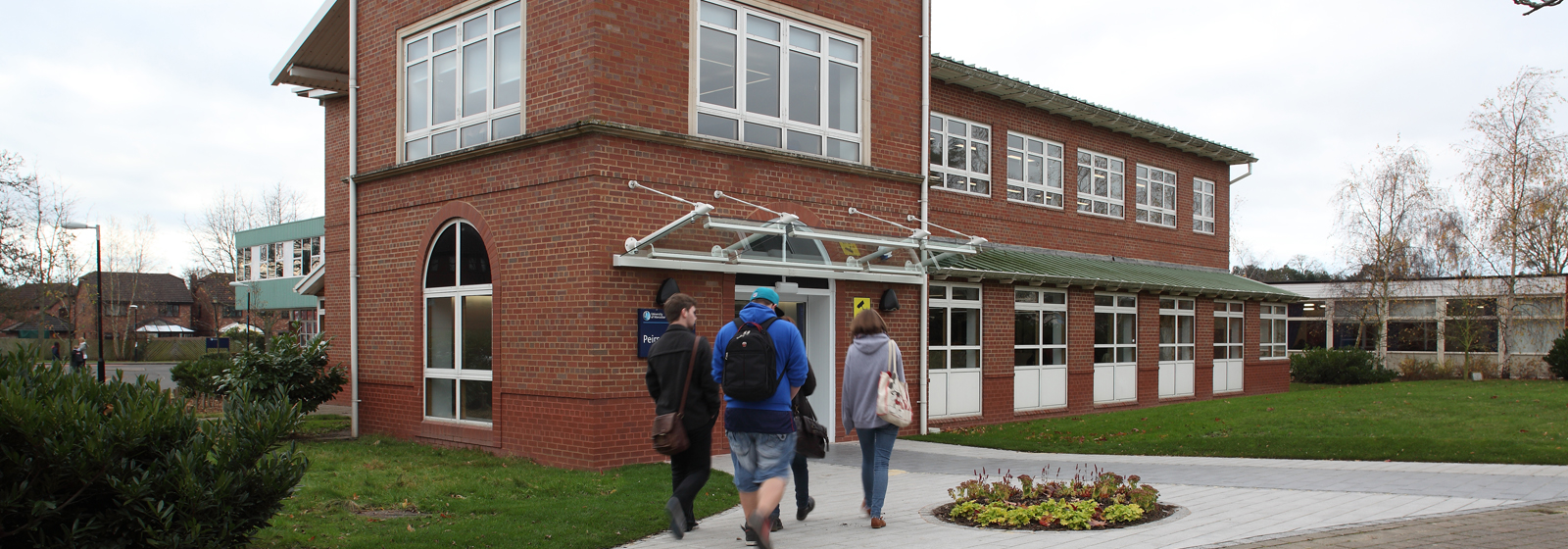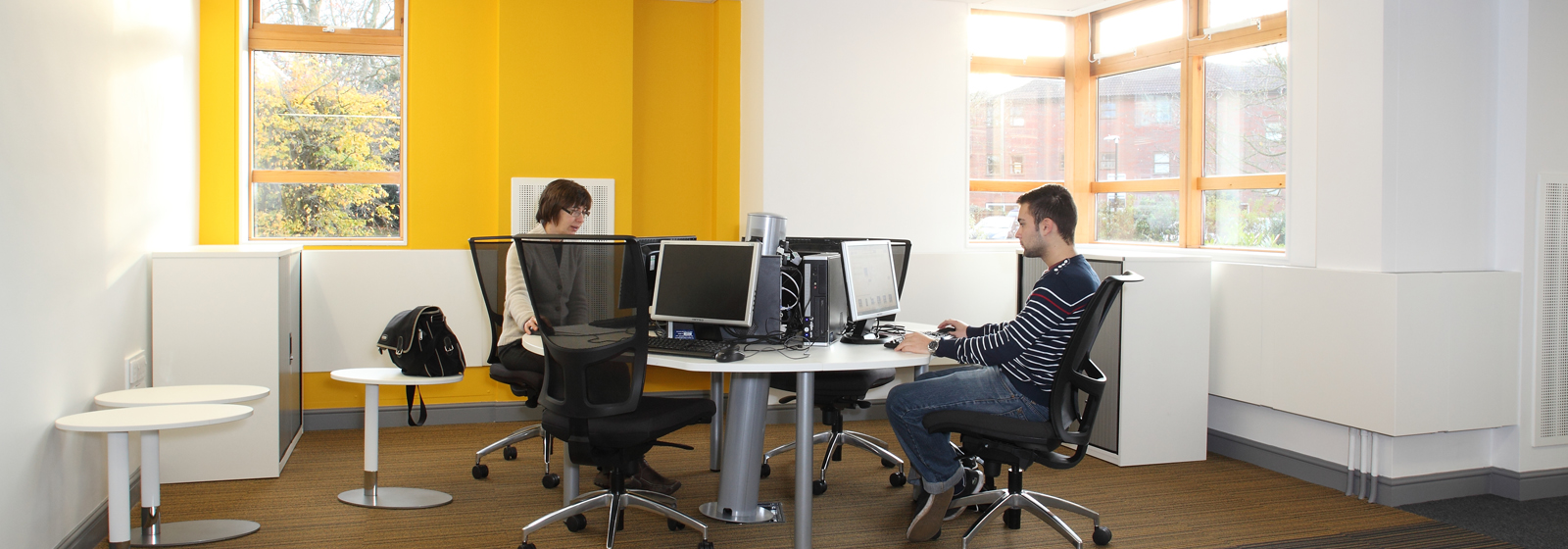
University of Worcester – Kitchen
The University of Worcester has made significant investments over the past five years in new and existing facilities to enhance...
Find out moreHQ: +44 (0) 1905 362 300 | London: +44 (0) 208 0596 526 | Birmingham : +44 (0) 121 312 3876 | Cardiff : +44 (0) 2920027983 |
HQ: +44 (0) 1905 362 300 | London: +44 (0) 208 0596 526 | Birmingham : +44 (0) 121 312 3876 | Cardiff : +44 (0) 2920027983 |
The Peirson building at the University of Worcester’s St John’s site played host to the campus library for some 40 years but this changed when The Hive, a new joint university and public library, opened in Worcester City and the building needed to be transformed into a first-class environment to access support services.
Worcester
University of Worcester
£1.5M
Architecture, Interior Design, Building Services, Civil & Structural Engineering, Landscape Architecture,
Improving the building’s internal layout was key. Arranged as two overlapping blocks, Peirson historically had only one entrance. Apart from being a significant distance from the reception, this was also leading to drafts. ONE Creative environments (ONE) tackled this issue by creating an impressive new entrance on the building’s north block.
The space also suffered from poor energy efficiency and air quality, making extreme temperatures problematic. With user numbers fluctuating between 50 and 400 at any one time, developing intelligent systems ensured user comfort would not be compromised.
ONE’s solution was threefold. Firstly, a low velocity air displacement system was installed, enabling air to be fed in at a low level throughout the building, depending on occupancy levels. Secondly an automated natural ventilation system was provided to reduce internal temperatures and finally, the windows of the glazed façade were treated to reduce solar gains.
In addition to new acoustic walls, glazed partitions and doors, ONE fitted acoustic baffles to light fittings to reduce noise. Final transformation of the space was achieved through a clever yet modest programme of interior design work.
A variety of new measures have been installed to regulate energy usage and minimise wastage, enabling the building to withstand extremes of temperature. Energy usage levels can also be controlled and regulated through the use of energy monitors situated throughout the building.
Students requiring a variety of study and support environments are catered for side by side. From those requiring silent study or informal semi-quiet breakout areas, through to more relaxed open study areas. User experience remains constant in all locations thanks to the specification of intelligent building management systems.
The building is now fully equipped to flex with fluctuating numbers of service users, meaning comfort is maintained whether there are 50 or 500 students on site.
The project was completed a full nine months earlier than the University had originally envisaged, enabling students to get to grips with the new facilities ahead of schedule.


