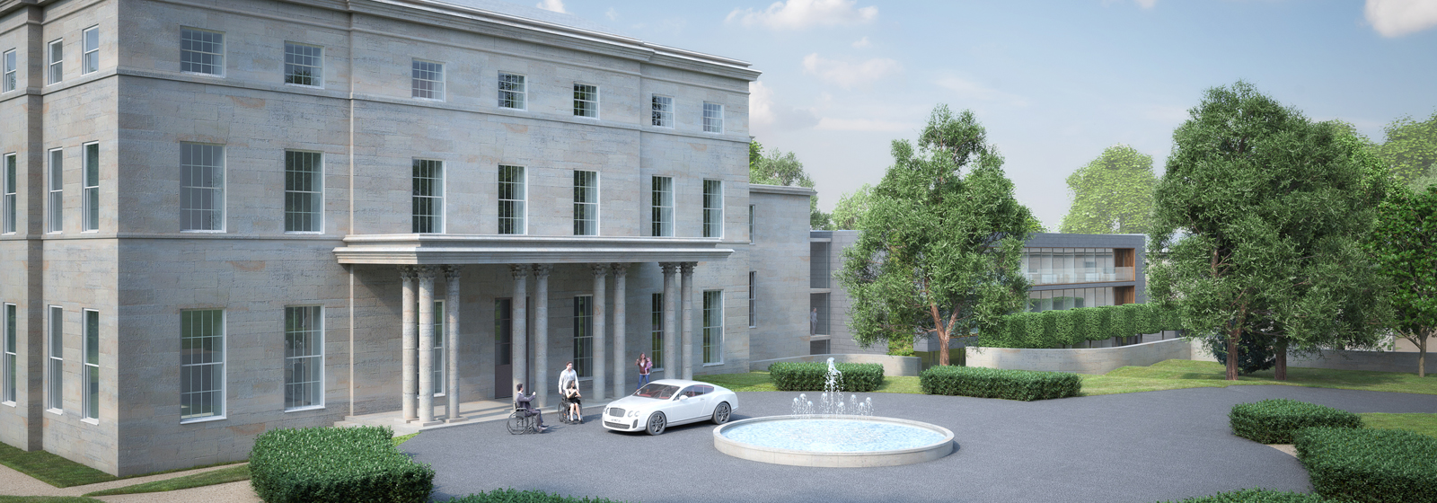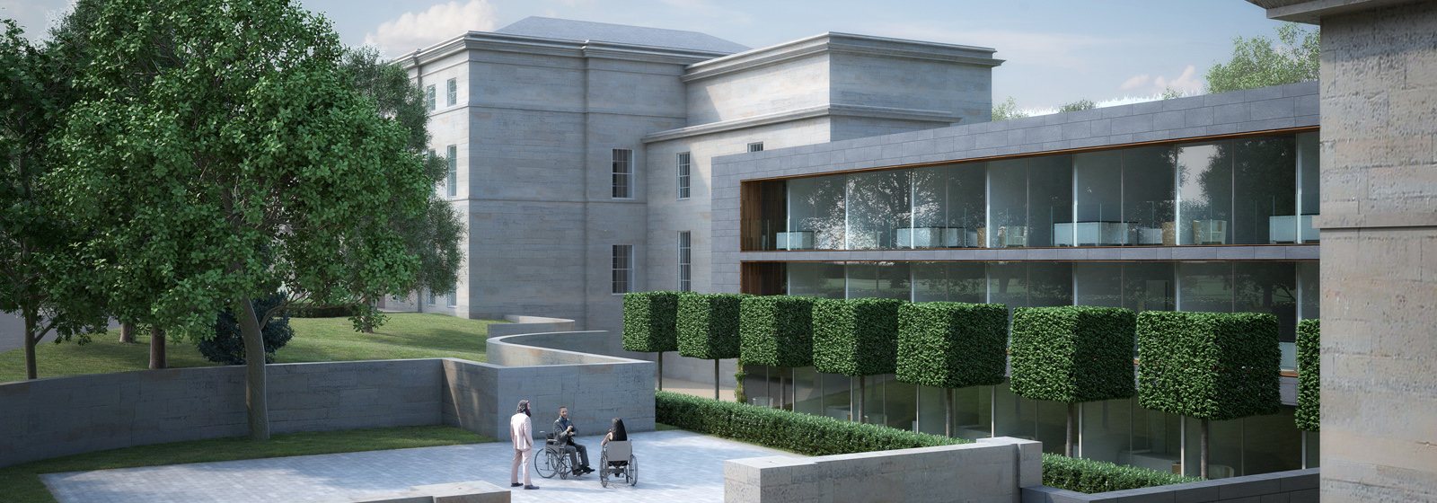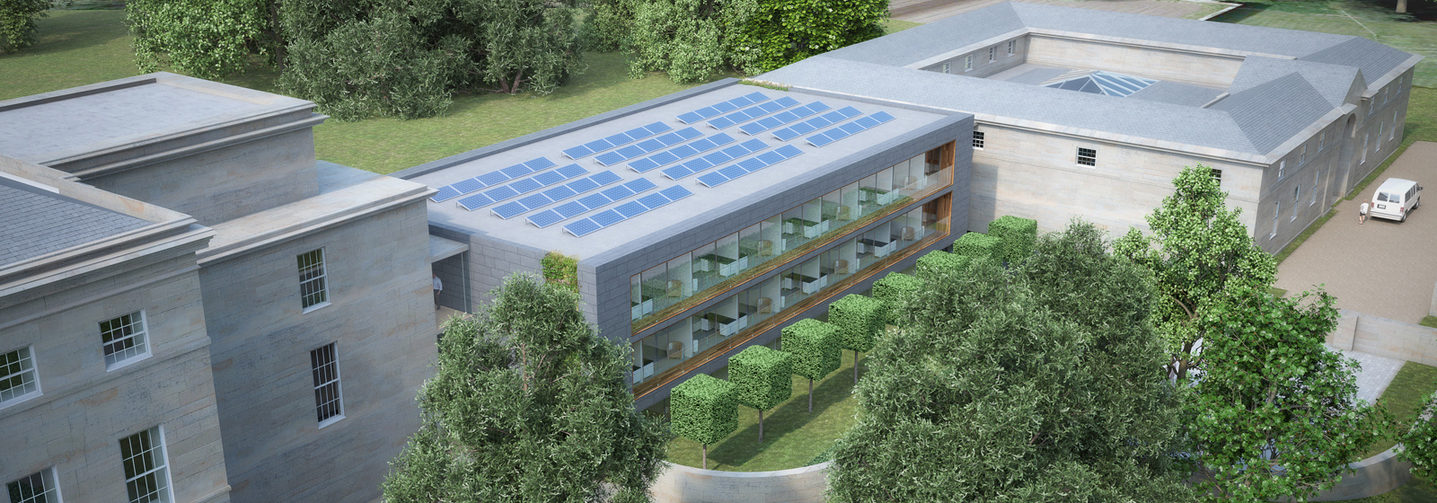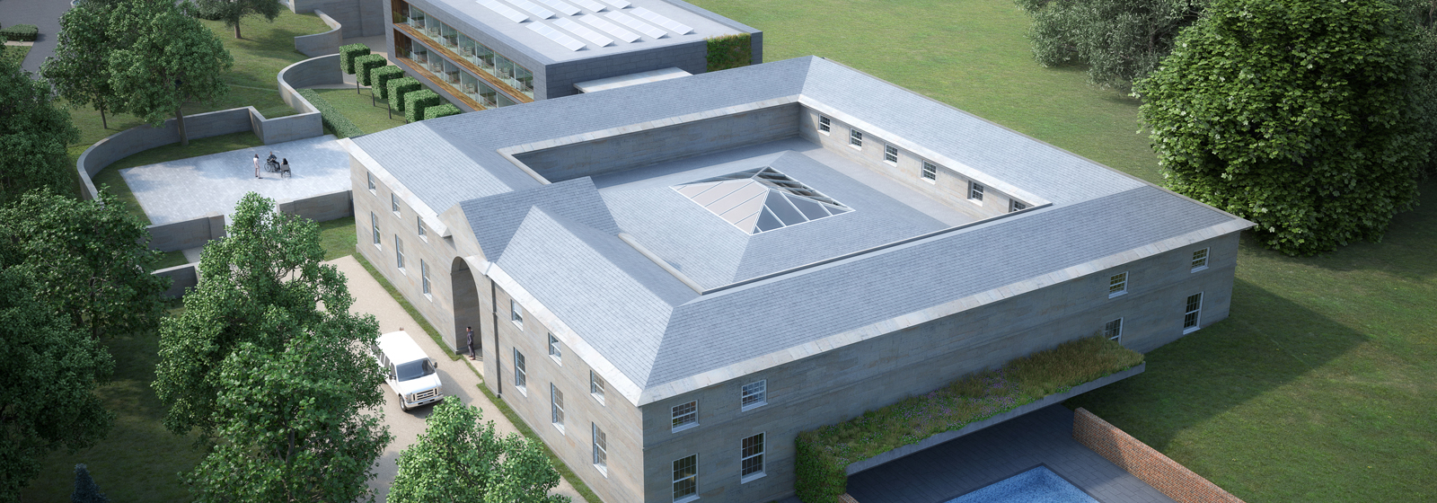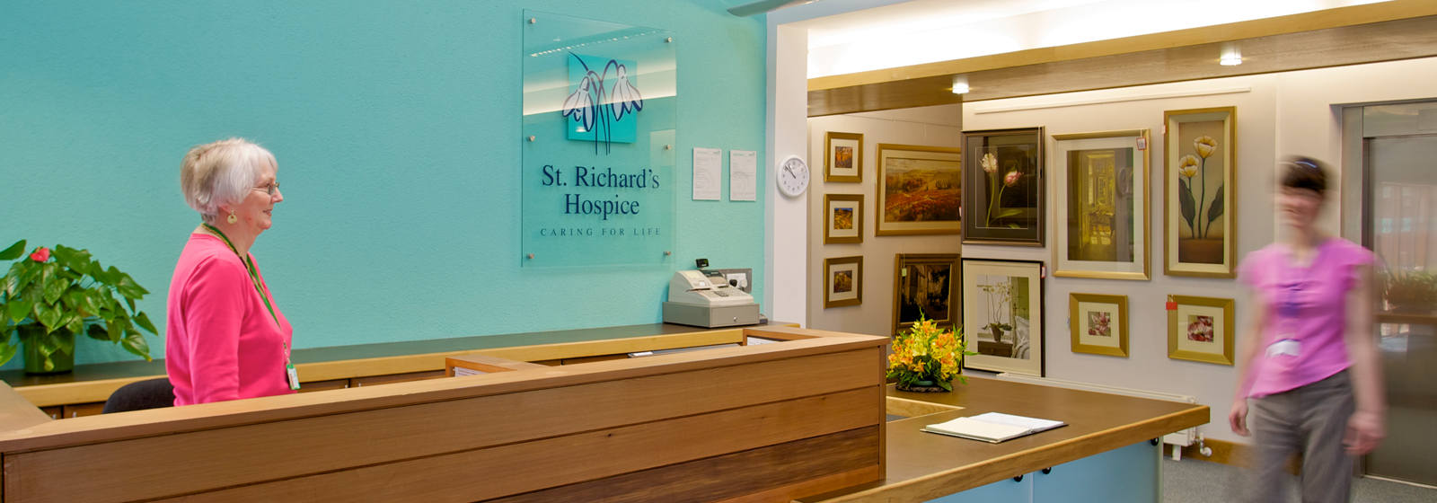
St Richard’s Hospice
Designed to reflect comfort, calm and dignity, the two-storey hospice provides 24-hour residential care, day care and respite services in...
Find out moreHQ: +44 (0) 1905 362 300 | London: +44 (0) 208 0596 526 | Birmingham : +44 (0) 121 312 3876 | Cardiff : +44 (0) 2920027983 |
HQ: +44 (0) 1905 362 300 | London: +44 (0) 208 0596 526 | Birmingham : +44 (0) 121 312 3876 | Cardiff : +44 (0) 2920027983 |
A national charity, that provides respite care for people with disabilities and their carers, was looking for a site in the West Midlands that would provide an accessible holiday centre.
Appointed by the client, ONE Creative environments (ONE) was asked to deliver a concept design and masterplanning to rejuvenate an unused and listed manor house into a flagship holiday destination and showcase the prospects Ombersley Court could bring.
Worcestershire
£12M
Masterplanning, Architecture, Landscape Architecture, Building Services, Civil & Structural Engineering, Interior Design, Project Management, Principal Designer,
A rare Grade I Georgian country house and grounds, Ombersley Court had been selected as a potential location for the charity to house what would be their flagship holiday retreat. Vacant for some time and dating back to the 17th Century, ONE produced a promotional document to guide the client’s decision to potentially purchase the property and the opportunities available.
Desk top research into the history of the estate, site visits and walkovers, analysis plans, movement and circulation analysis and spacial zoning were all part of the design process to deliver a conceptual site masterplan.
Taking into account the high conservation considerations, a sensitive design was created which restored the main estate. This included a new extension and offered a solution to link the main house with the adjacent large stable block area. The design provided 74 bedrooms, staff/carer accommodation, communal activity areas, spa and re-landscaping to incorporate outdoor leisure space. Full accessibility throughout was paramount to the design.
The detailed plan and break-down of the next steps involved in the design process were fully outlined giving the Board of Trustees confidence that ONE could deliver the challenging project.
Good relationships held with planning departments and knowledgeable cost advice allowed the client to make quicker informed decisions and gave confidence that the plan would be approved.
ONE’s fully integrated in-house service allows savings to be passed onto the client.
