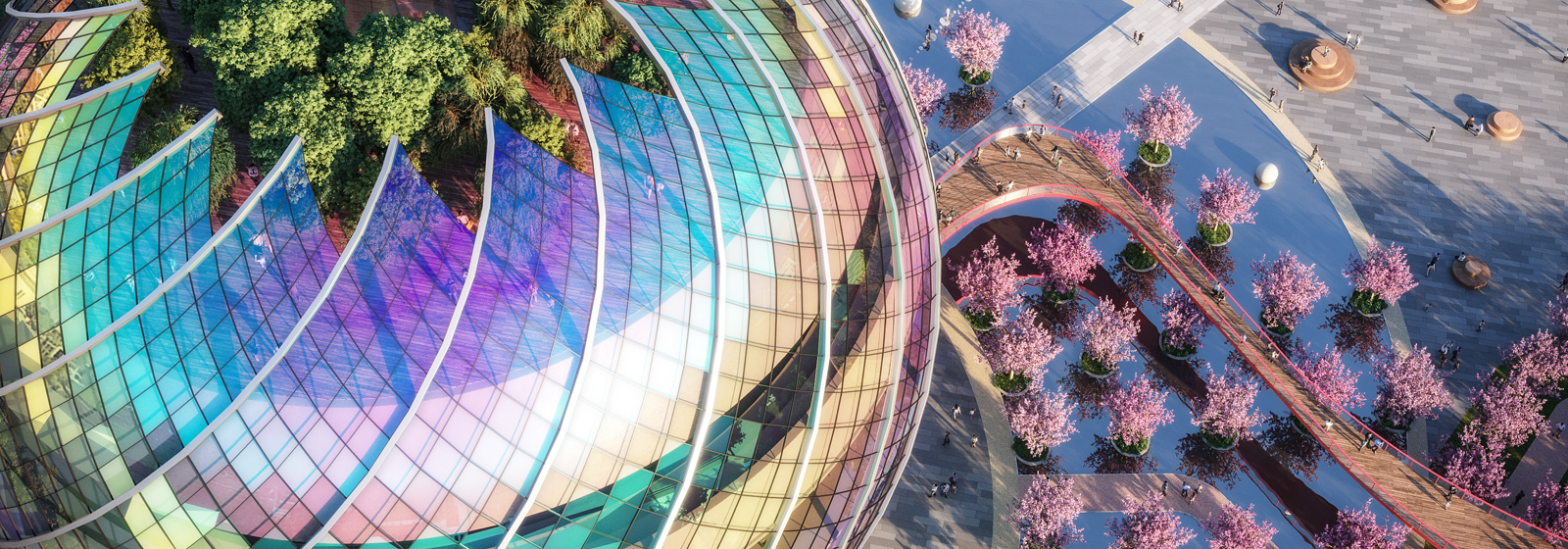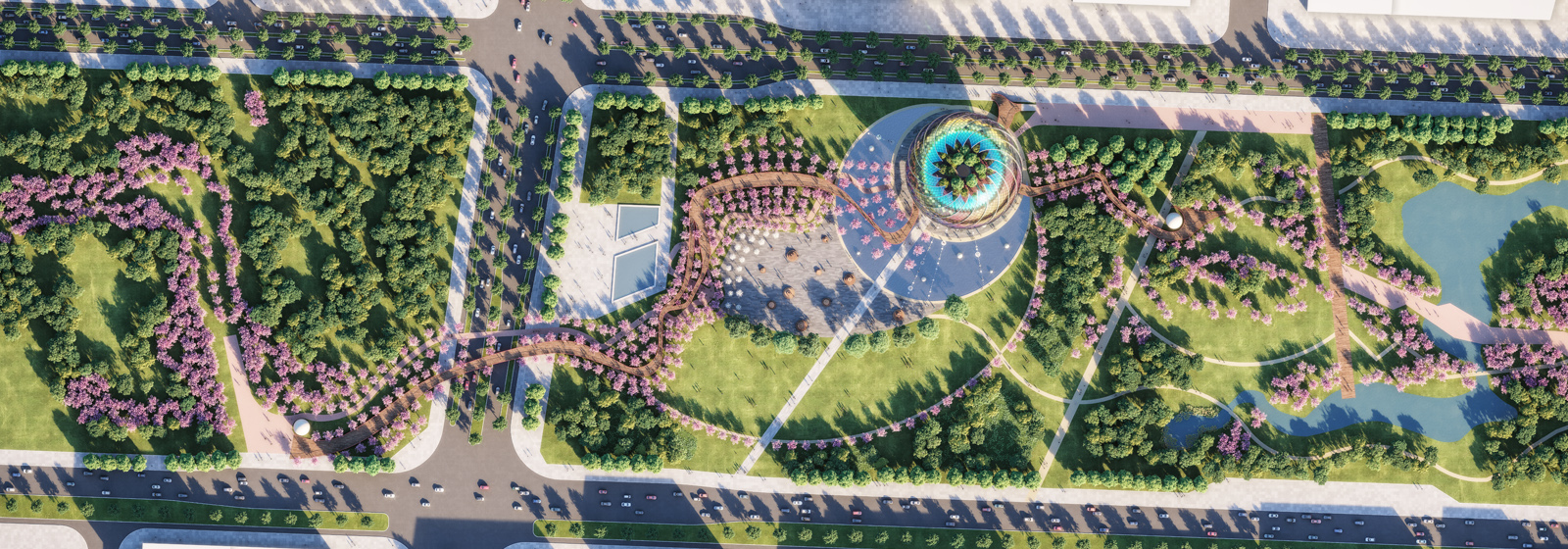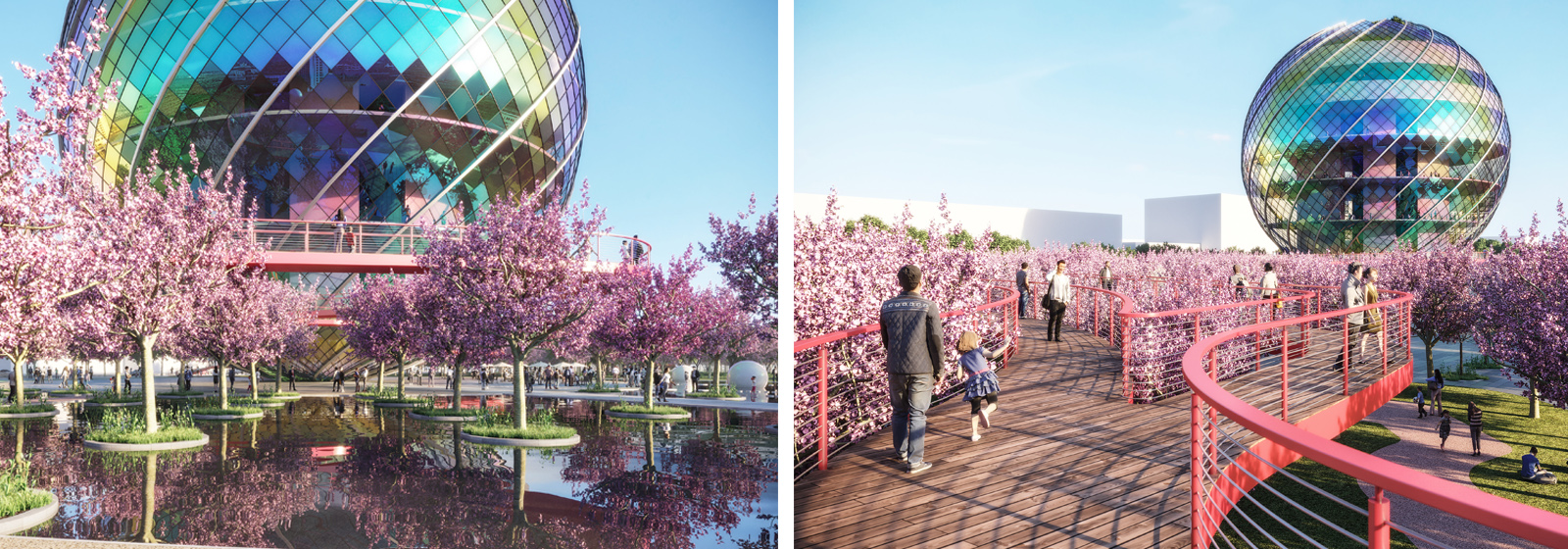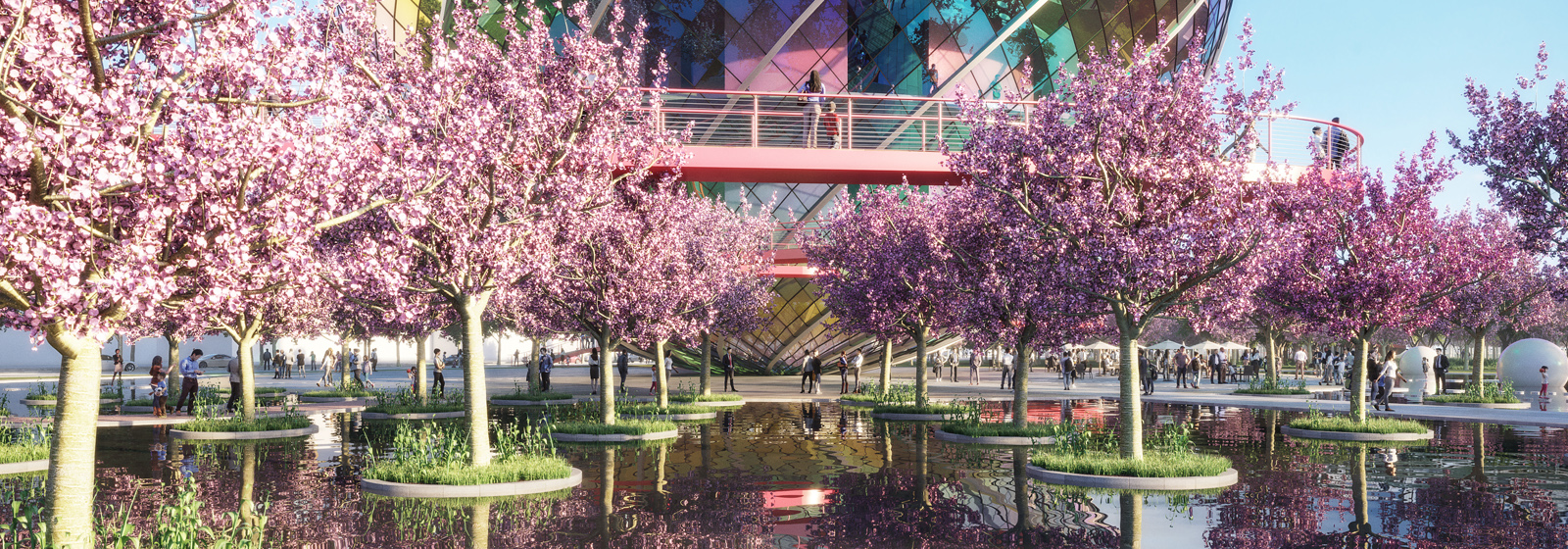HQ: +44 (0) 1905 362 300 | London: +44 (0) 208 0596 526 | Birmingham : +44 (0) 121 312 3876 | Cardiff : +44 (0) 2920027983 |
HQ: +44 (0) 1905 362 300 | London: +44 (0) 208 0596 526 | Birmingham : +44 (0) 121 312 3876 | Cardiff : +44 (0) 2920027983 |
HQ: +44 (0) 1905 362 300 | London: +44 (0) 208 0596 526 | Birmingham : +44 (0) 121 312 3876 | Cardiff : +44 (0) 2920027983 |
HQ: +44 (0) 1905 362 300 | London: +44 (0) 208 0596 526 | Birmingham : +44 (0) 121 312 3876 | Cardiff : +44 (0) 2920027983 |
The competition sought an iconic, visionary design along the axis between Luoma Lake’s renowned oyster fields and Santaishan National Park, incorporating Suqian’s Natian Flower Farm.
The masterplan required thoughtful integration of cultural and functional elements in public spaces, including urban icons, sculptures, landscape art, and buildings, harmonising with the local context. The brief emphasised creating a distinctive identity for urban spaces through art, architecture, landforms, vegetation, and other elements reflecting the essence of place and culture.
The ONE design was praised for its transformative approach, celebrating the region's unique character while connecting people to its natural and cultural heritage. With funding underway, elements of the design are expected to come to life in the coming years.
SuQian, China
£48M
Masterplanning, Architecture, Landscape Architecture, Building Services, Civil & Structural Engineering,
The proposal for this competition is for an exciting sustainable world class facility that celebrates Chinese performance, dance, music and art.
Sitting within a dramatic landscaped setting, the building would become a landmark within Shanshui Green Corridor and Art Park. Drawing inspiration from the Oyster pearl and Lotus flower, both of which having strong symbolism and meaning in Chinese culture, this design provides a reference linking Natian Flower Farm, Shansui Green Corridor and Luoma Lake.
The building’s form is a lustrous spherical mass with an iridescent glass façade which provides a stunning focal point along the “Qiao Luojin” walkway. Formed within the shell of the building are spaces which tie into the function of the Sculptural Art Park and provide tourist attractions and places for celebrating festivals and other important local and national events. These include exhibition, performance spaces and a concert hall along with an open rooftop garden.
Pearl and lotus flower sculptures can be discovered along routes that link to the proposed building on the ground level and tree top paths. The Lotus Pearl, reflective pool, cherry blossom walkway and public plaza provide seasonal interest and a hub within the Art Park as well as space for cultural activity and creative temporary and permanent installations.
Within the entrance hall at the centre of the building is a pearl sculpture. The circular journey throughout the building shows the pearl growing, adding a new layer of growth and opening outwards when it reaches daylight at the top as an expression of flowering. This visually represents the bud of a Lotus flower about to bloom and symbolically references the Natian Flower Farm.
The design encompasses cutting-edge sustainability infrastructure so that The Lotus Pearl would be an exceptional facility for future generations as well as today’s.
with inspiration drawn from the Lotus Flower and Oyster pearl, the design provides a unique destination for everyone to explore, discover and enjoy.
that will celebrate Chinese performance, dance, music and art and make visitors want to return again and again which will benefit the economy.
structural, electrical and mechanical engineers have ensured the design is exceptional in its approach to sustainability using techniques such as night purge for overheating/thermal cooling, rainwater harvesting and natural ventilation where possible.



