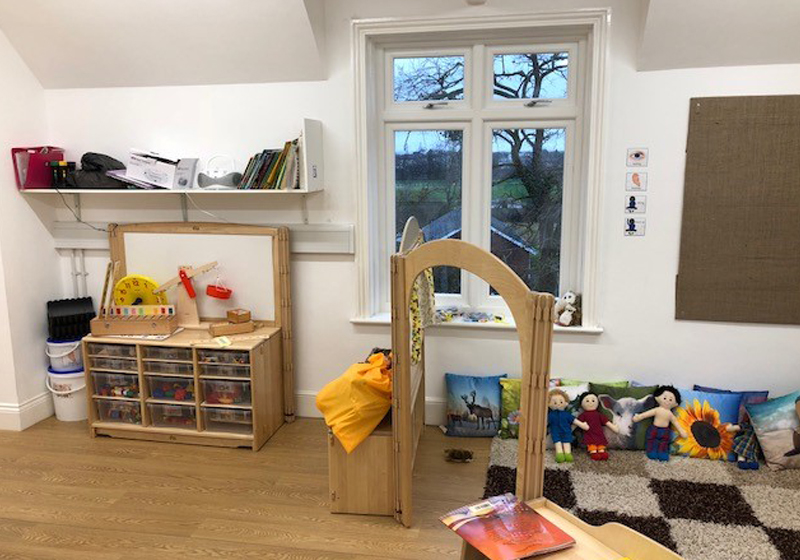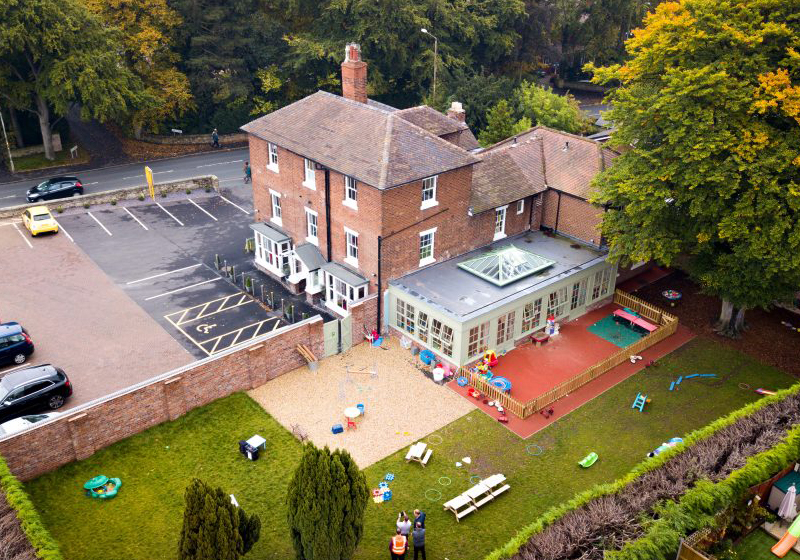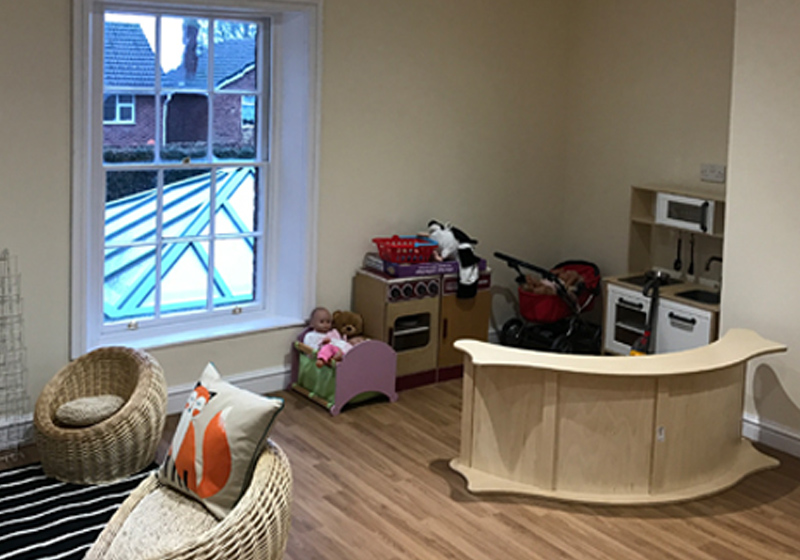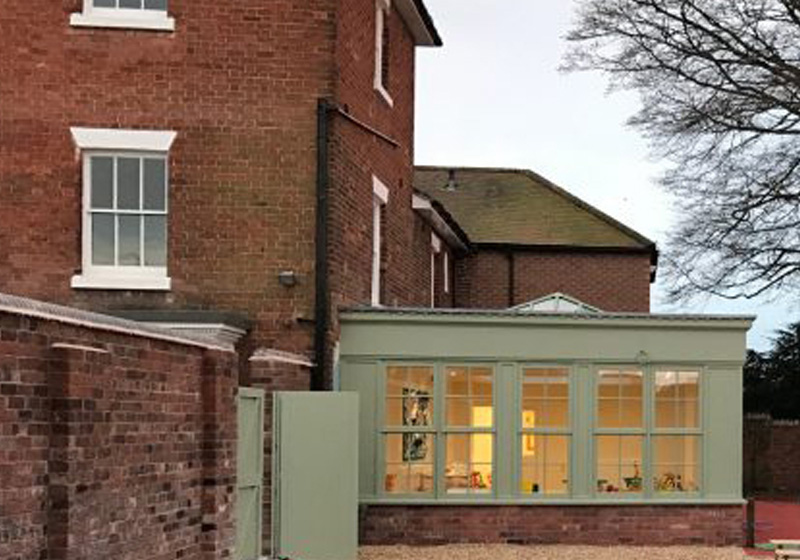
Shooting Stars Nurseries – Barbourne Terrace
Due to their continued success, Shooting Stars Nursery in Worcester identified the need to expand their current facilities. ONE Creative...
Find out moreHQ: +44 (0) 1905 362 300 | London: +44 (0) 208 0596 526 | Birmingham : +44 (0) 121 312 3876 | Cardiff : +44 (0) 2920027983 |
HQ: +44 (0) 1905 362 300 | London: +44 (0) 208 0596 526 | Birmingham : +44 (0) 121 312 3876 | Cardiff : +44 (0) 2920027983 |
Having purchased a Grade II Listed Georgian building which was previously a hotel, the client commissioned ONE Creative environments (ONE) to realise their ambition to convert this historical building into an early years setting for children up to the age of 5 years old.
Telford
Chace Care
£500k
Architecture, Landscape Architecture, Project Management,
The architectural team at ONE was commissioned to design appropriate alterations to this Grade II Listed property in Telford and obtain the relevant planning consent so that it could become a successful nursery.
Experienced in the education sector, the team worked to the Early Years framework, which outlines the required ratio of space per child. It was quickly found that simply reconfiguring the internal spaces within the existing building i.e. opening up internal spaces from the previous hotel room layout would not realise the new owner’s business plan as it would significantly restrict the intake of children.
Two additions to the property were, therefore, proposed:
• An orangery that would increase capacity and provide a light and airy education space.
• A single storey brick-built structure for additional WC requirements.
The design of both new areas needed to be sympathetic in design to the existing building and the team liaised closely with the Listed Building Officer. They also worked to overcome other challenges that were found due to the building’s age which included level differences and some structural issues, due to previous work which had been undertaken, and brought landscape architecture and structural engineering disciplines on board to address some of the issues on site.
The project obtained planning consent for both the Change of Use and the Listed Building and One provided Project Management support throughout the construction phase. The project was successfully completed on time and on budget which led to further commissions from this client for another nursery and other properties.
The team is experienced in working with bespoke and listed properties and obtained timely planning consent for both Change of Use and for the extensions to the Listed Building.
The creative solution fully met the brief to increase capacity which will allow the client to run a successful nursery business from the premises.
Being a multi-disciplinary design practice, the architectural team recognised where other disciplines’ expertise needed to be commissioned to overcome the site challenges. The project was managed through construction to delivery and was successfully completed meeting both budgetary and deadline requirements.


