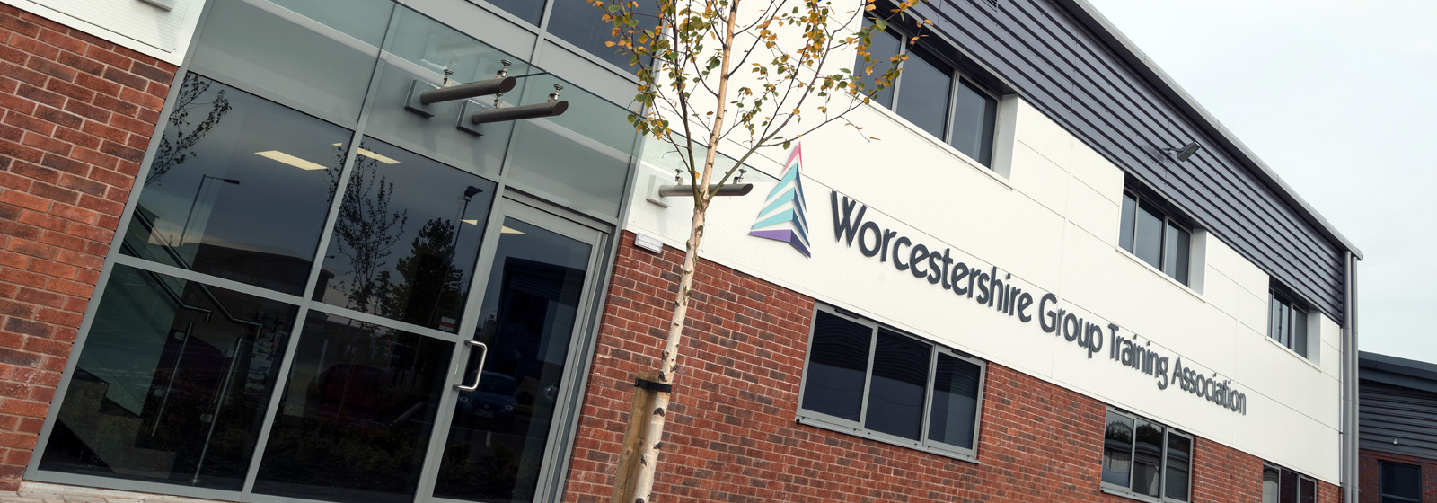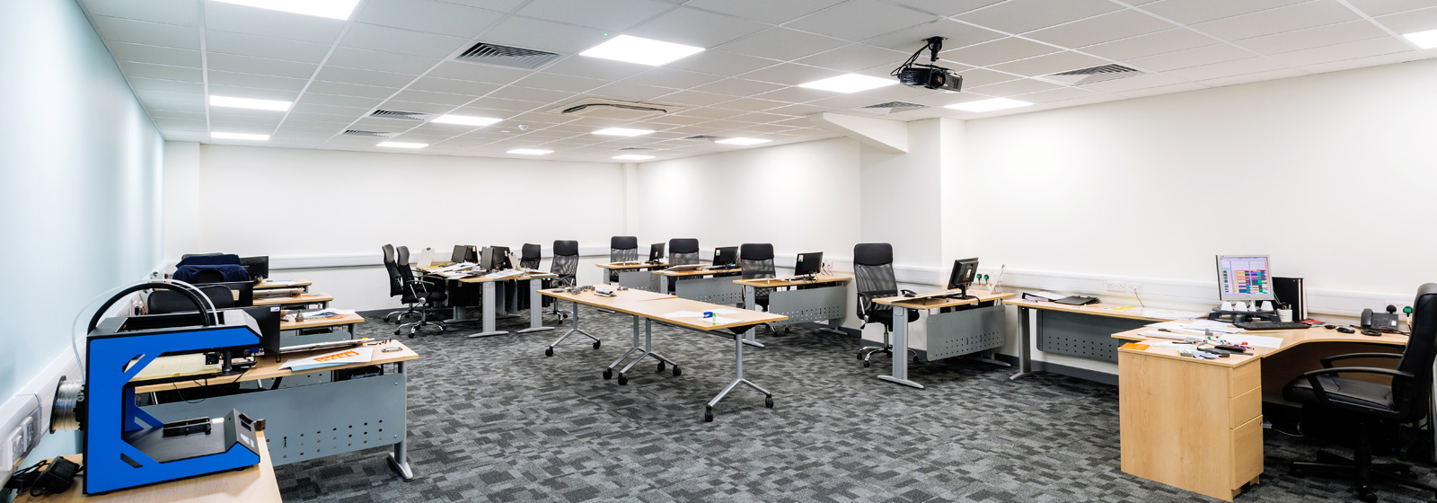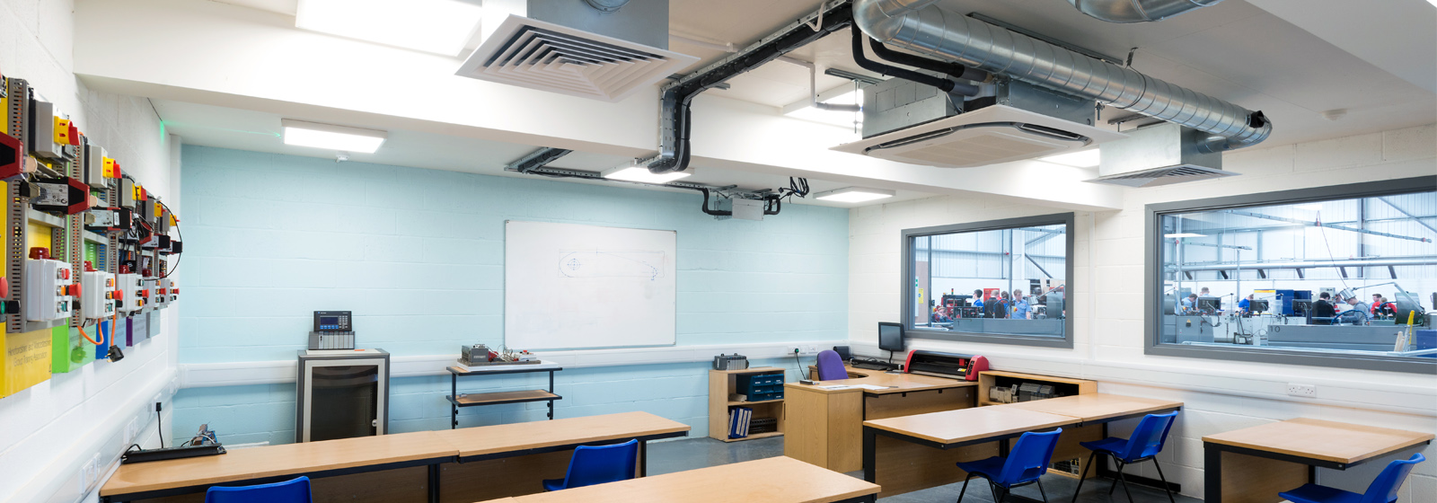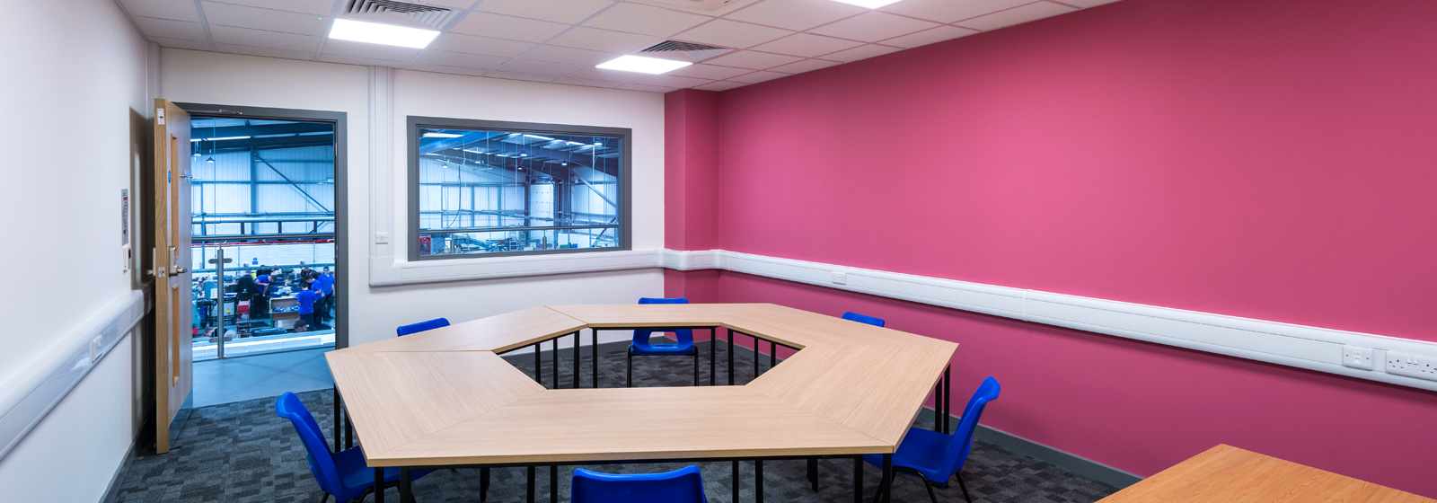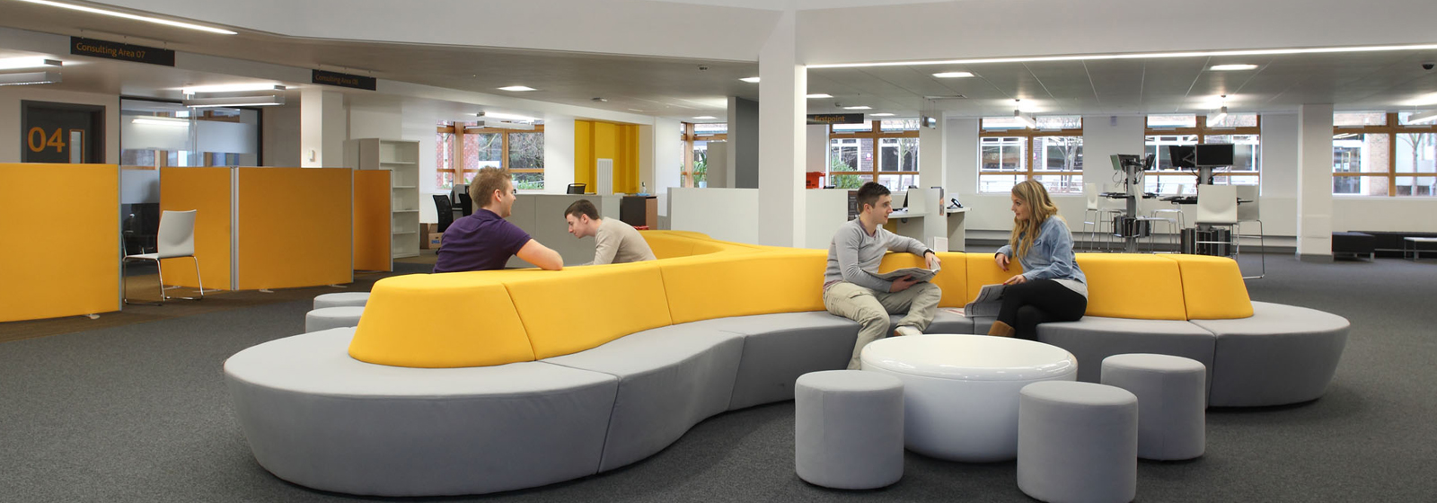
Peirson Student Advice & Guidance Centre
The Peirson building at the University of Worcester’s St John’s site played host to the campus library for some 40...
Find out moreHQ: +44 (0) 1905 362 300 | London: +44 (0) 208 0596 526 | Birmingham : +44 (0) 121 312 3876 | Cardiff : +44 (0) 2920027983 |
HQ: +44 (0) 1905 362 300 | London: +44 (0) 208 0596 526 | Birmingham : +44 (0) 121 312 3876 | Cardiff : +44 (0) 2920027983 |
Herefordshire & Worcestershire Group Training Association (HWGTA) provide training for workplace qualifications across Herefordshire and Worcestershire. Having outgrown its current Worcester based facilities, and secured £950,000 funding through the Worcestershire Local Enterprise Partnership from the Government’s Growth Deal and £70,000 through the Worcester City Council’s New Homes Bonus funding, the organisation sought to move to two newly built commercial units in the locality.
ONE Creative environments (ONE) was commissioned to provide multi-disciplinary design services to provide the client with a detailed tender pack through to a completion of the design and build fit-out works.
Worcester
Herefordshire & Worcestershire Group Training Association
£730K
Architecture, Building Services, Interior Design, Project Management, Principal Designer,
Following substantial growth HWGTA appointed ONE to provide design services for tender of its new training facility based in two new brand new units in Worcester.
The new headquarters design comprised numerous lecture rooms and staff office facilities in the first unit. In addition the neighbouring secondary engineering based facility comprised workshops, lecture rooms, office space and welfare areas.
Following design submission, ONE successfully project managed the tender process before progressing onto the value engineered design and build contract stage.
The final stage of the commission involved the contract administration of the fit out to both units. Challenges were overcome by meticulous planning and clear and effective communication. As the project was partially bank funded, progress checks were mandatory to ensure investment. ONE’s tight programme ensured funds were released accordingly.
Using thoughtful mechanical and electrical practice and project management, the project was delivered in a short 14 week time frame and within budget.
The design produced, correlated to the set budget and used value engineered principals which did not compromise on the end product.
ONE ensured the whole process was fully co-ordinated and well-led from start to finish, giving the client the benefit of one point of contact.
Enlisting a multi-disciplinary practice provided multiple benefits for the client who had a tight timescale and budget. Being entirely designed and managed in-house, in a 3D environment, ensured the project ran as efficiently as possible.
