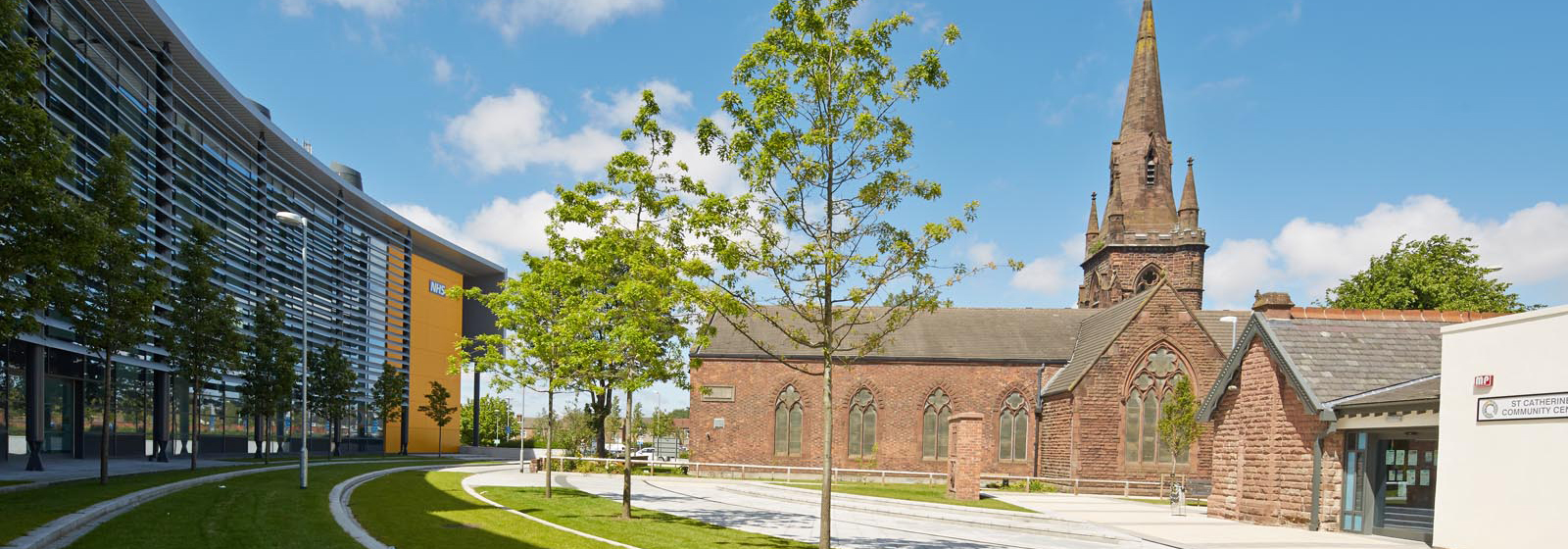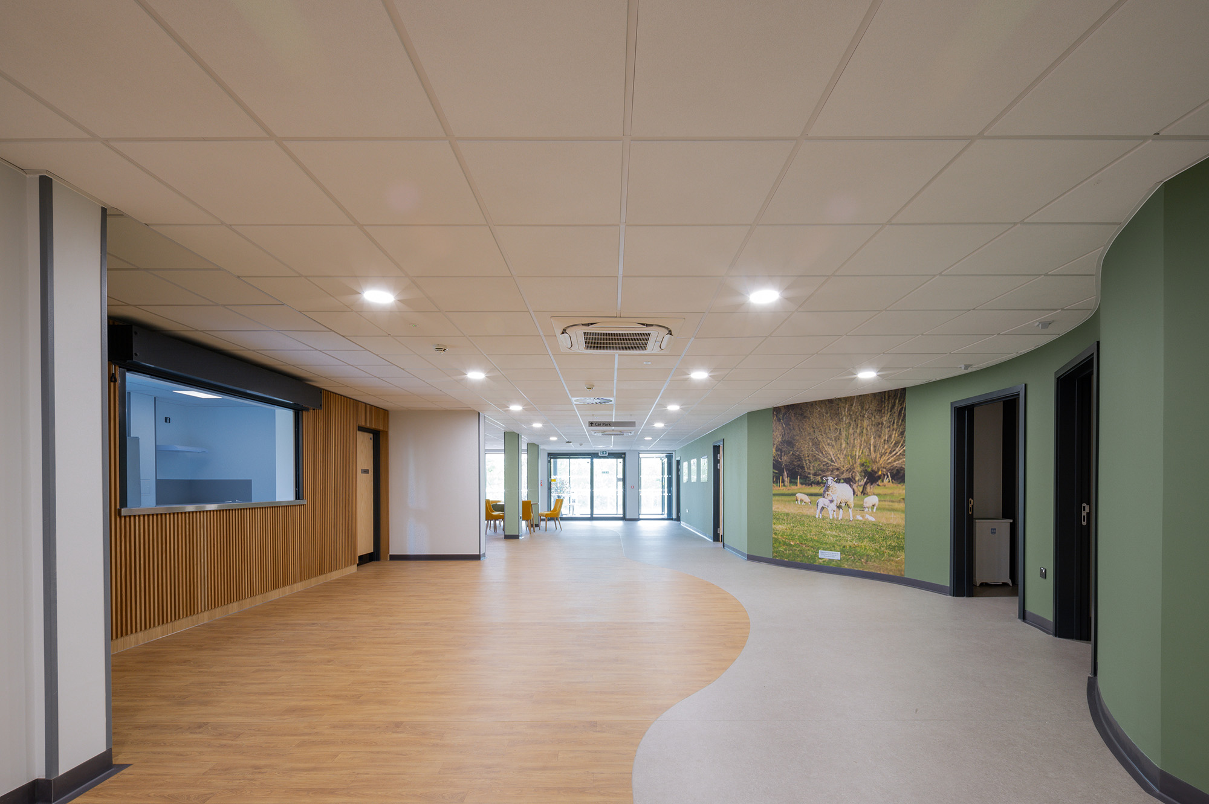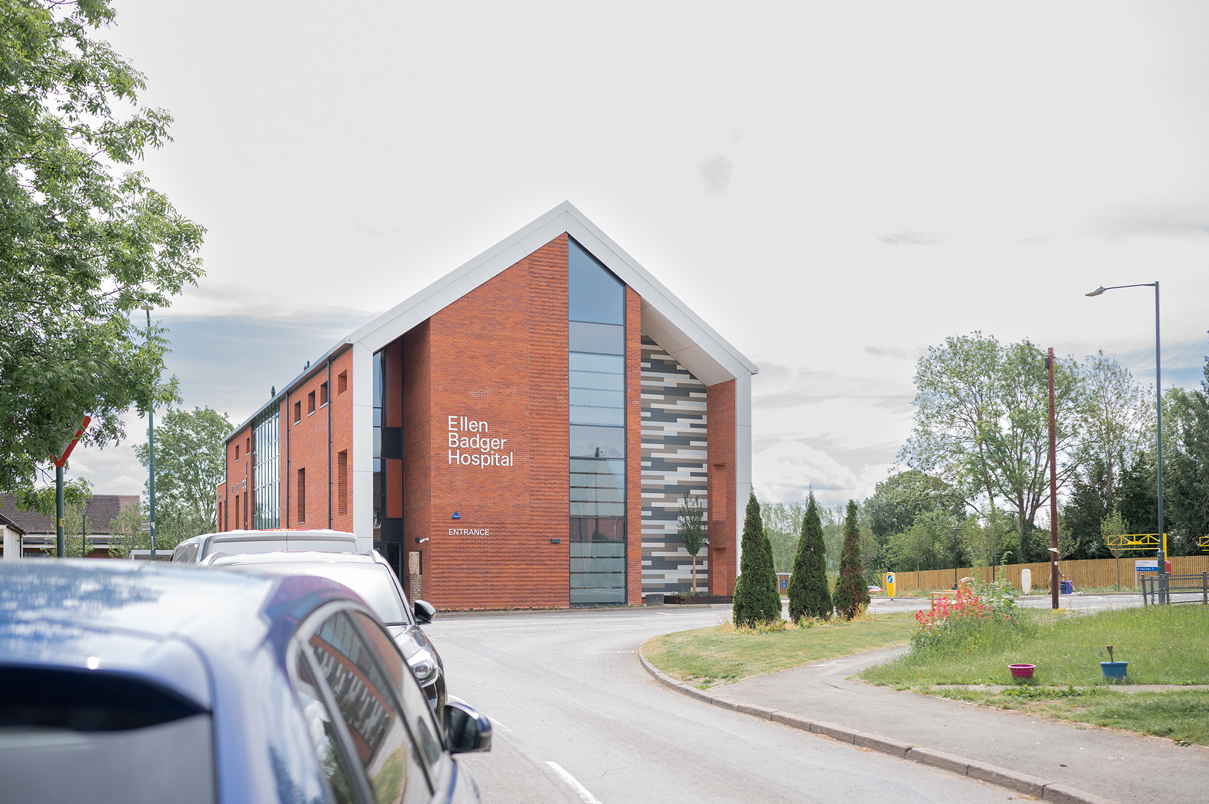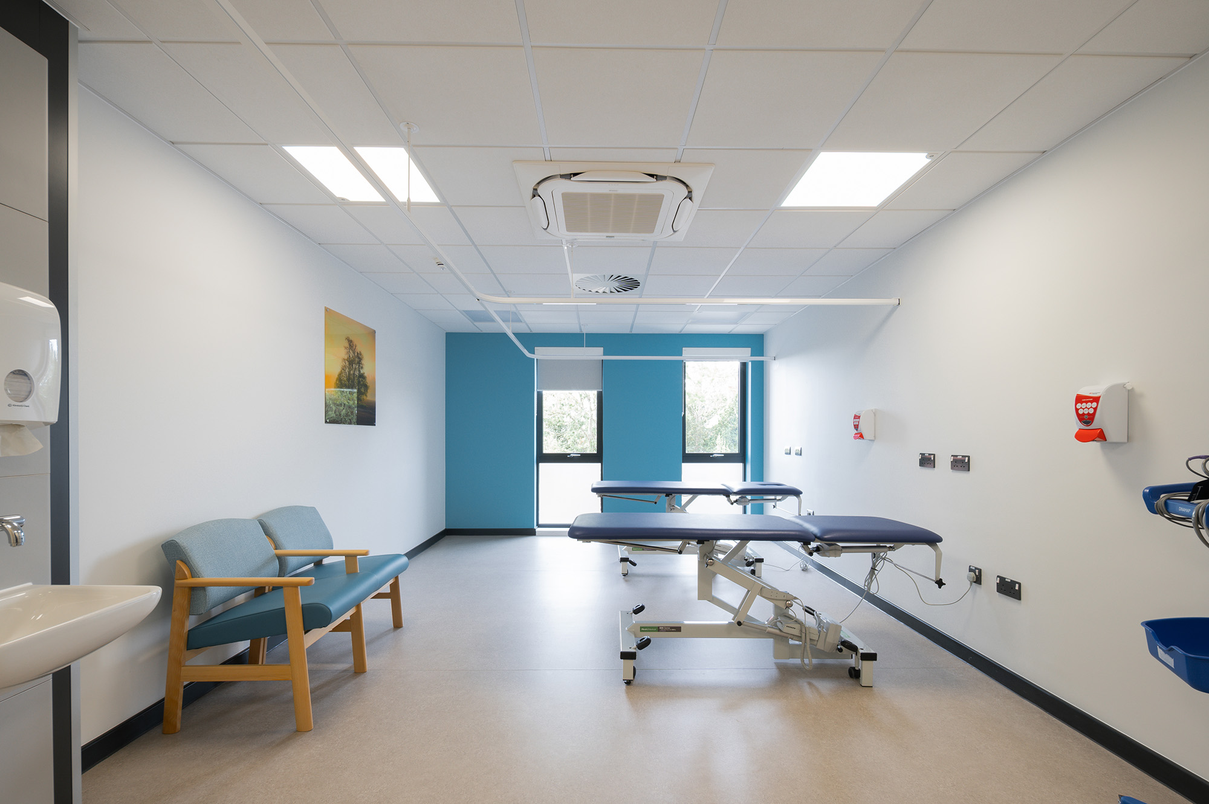
St Catherine’s Health Centre
The 11,100 sqm four storey health centre was commissioned by NHS Wirral in the grounds of the existing eight acre...
Find out moreHQ: +44 (0) 1905 362 300 | London: +44 (0) 208 0596 526 | Birmingham : +44 (0) 121 312 3876 | Cardiff : +44 (0) 2920027983 |
HQ: +44 (0) 1905 362 300 | London: +44 (0) 208 0596 526 | Birmingham : +44 (0) 121 312 3876 | Cardiff : +44 (0) 2920027983 |
South Warwickshire NHS Foundation Trusts’ vision for Ellen Badger Hospital and Shipston Medical Centre, is for a new truly integrated Health and Wellbeing Hub which is modern, fully compliant and responds to current/future healthcare requirements.
The Trust acquired a parcel of land to the South of the Ellen Badger Hospital site. With the current premises not fully utilised and an operational GP practice bursting at its seams a stone’s throw away, this provided the perfect scenario for the delivery of a BREEAM Excellent integrated health and wellbeing community hub that would transform health services in the area.
ONE Creative environments (ONE’s) highly experienced team was initially appointed to undertake RIBA Stage 0 – 3 and explore the potential of the site to accompany an outline business case. Following approval of that business case, the team was then commissioned for RIBA stages 3-7 and project management duties to complete the design and deliver this exciting project.
Shipston-on-Stour, Warwickshire
South Warwickshire NHS Foundation Trust
£15M
Architecture, Landscape Architecture, Civil & Structural Engineering, Building Services, Project Management,
Set in a conservation area in the historic town of Shipston-on-Stour was just one of the challenges ONE’s multidisciplinary team needed to navigate in delivering this exciting transformational project. Other considerations and site constraints which were overcome, with no compromise on the health provision being provided to the public, included asbestos, the site being in flood zone one, drainage easements and overland flood paths as well as a significant sloping topography.
Through a series of collaborative internal multidisciplinary workshops and frequent meetings with the client, ONE produced a range of options that would achieve the clients’ requirements. The design team then developed a fully integrated concept scheme that accommodated all the required inpatient and outpatient services, landscaped gardens for general community use.The concept scheme enabled the client to have confidence in the project and following business case approval, the design was further developed.
The final design adheres to the most innovative care delivery models, where patients do not necessarily visit the Wellbeing Hub only when they have an appointment but use the facility and its gardens as a community space, allowing for a more informal interaction with health specialists. The site’s potential is being fully maximised, for example, by identifying the river as an asset with access to the riverfront being provided to the community, views of the river to enhance patient experience as well as utilising the river’s water to provide heat.
ONE’s team worked with a number of service providers and their advisors to ensure the best possible design solution.
The team overcame the many challenges and site constraints to allow the client to realise the true potential of the site.
Having a multi-disciplinary design team meant that productive stakeholder workshops were swiftly undertaken to meet the tight timescales as required by the client.


