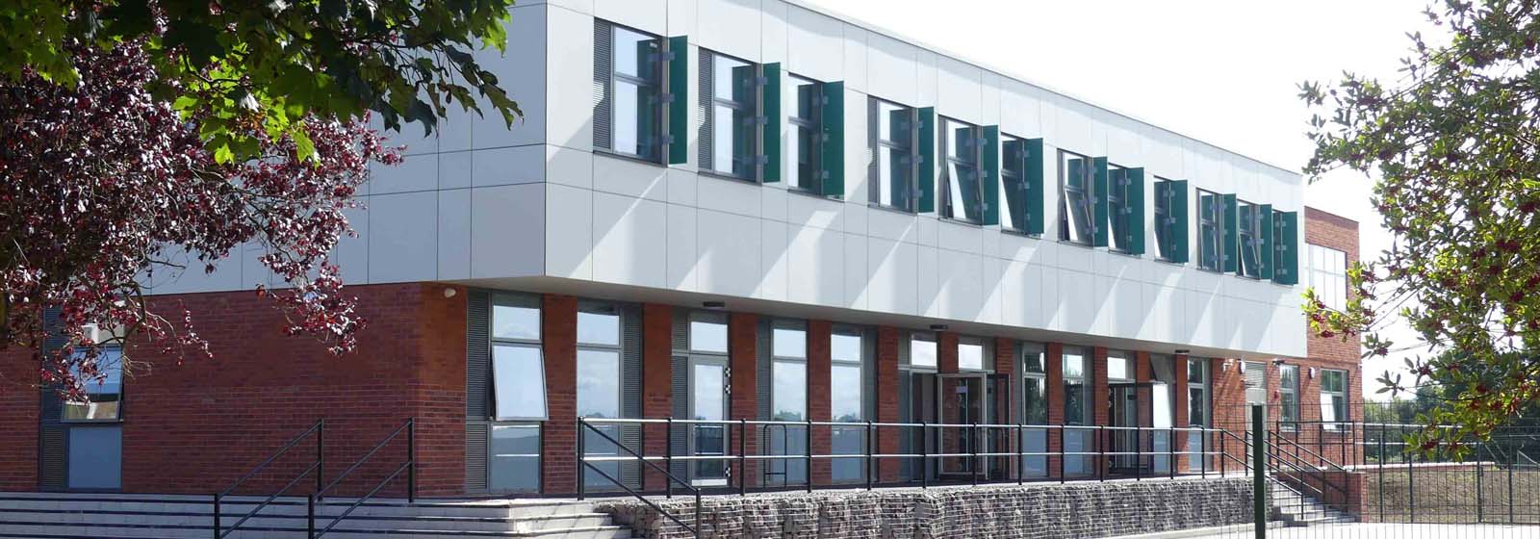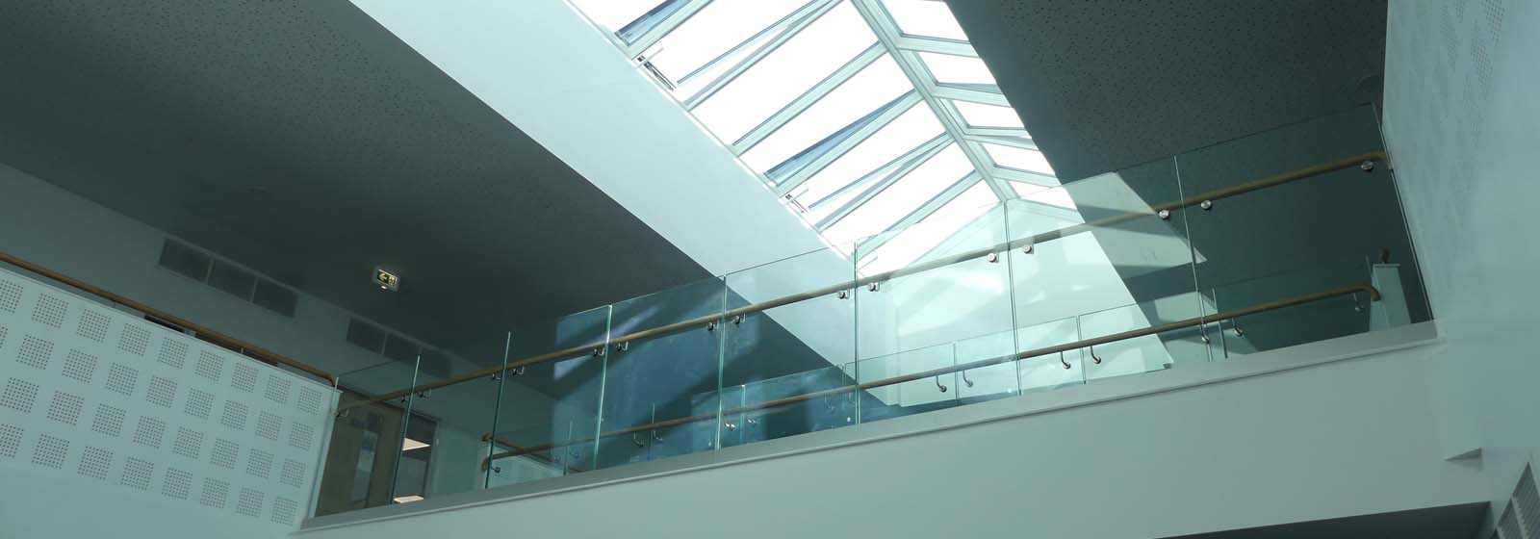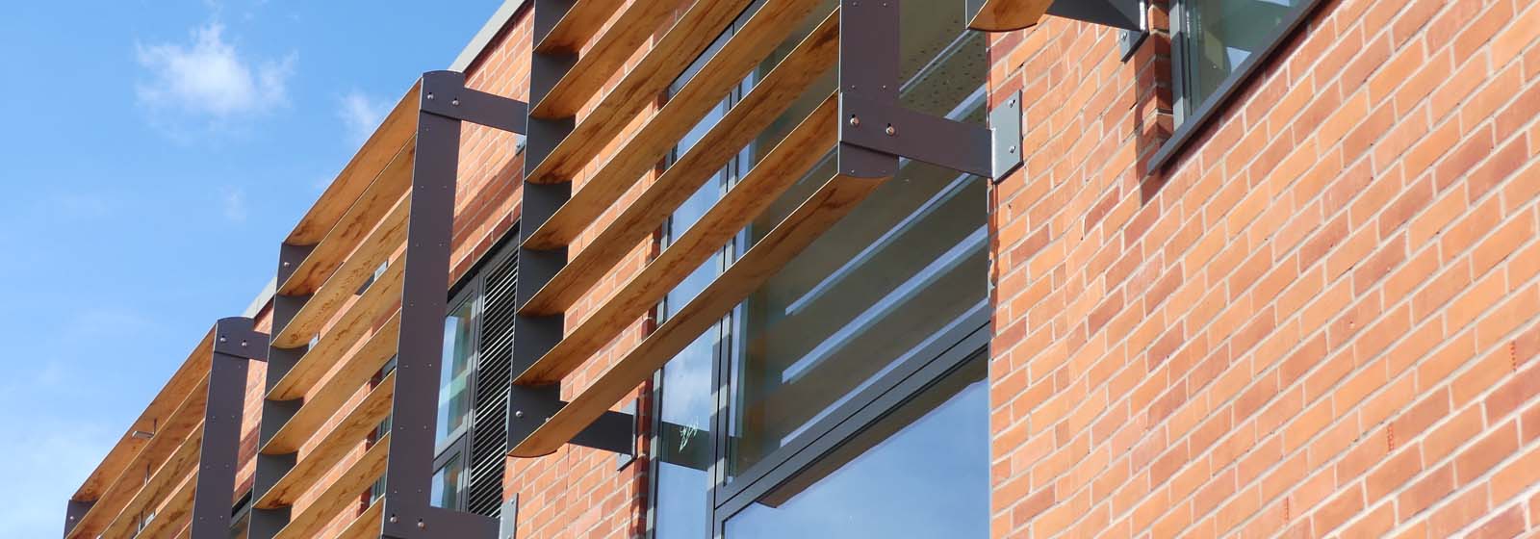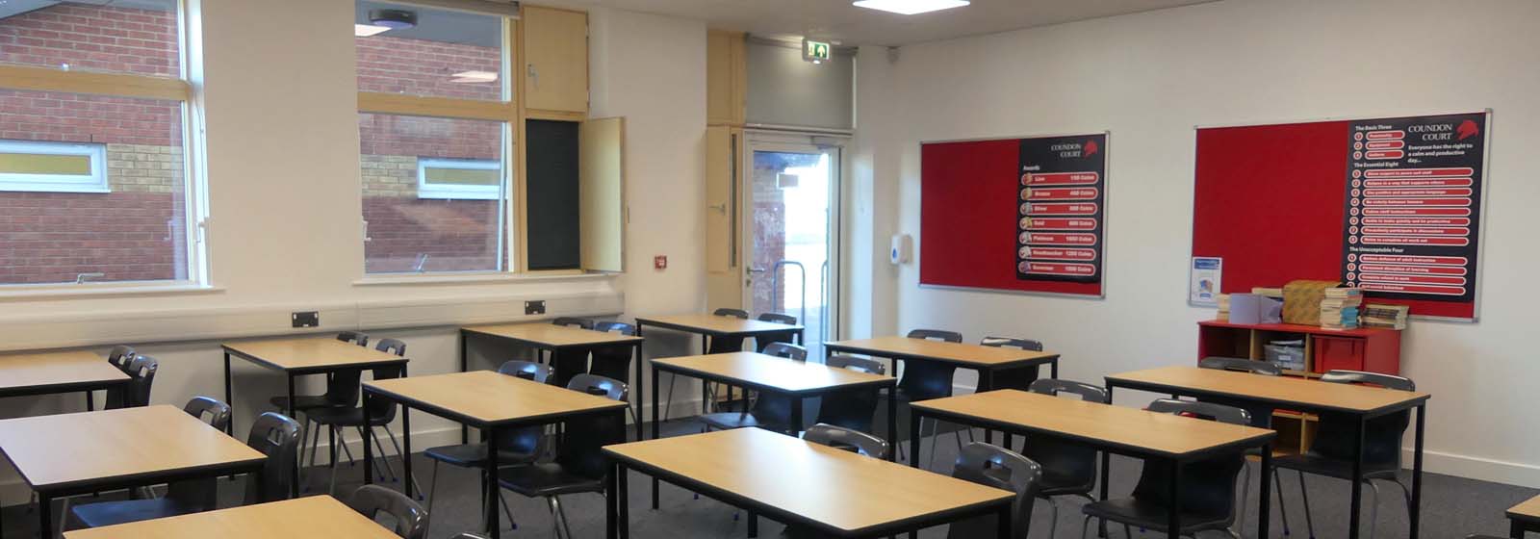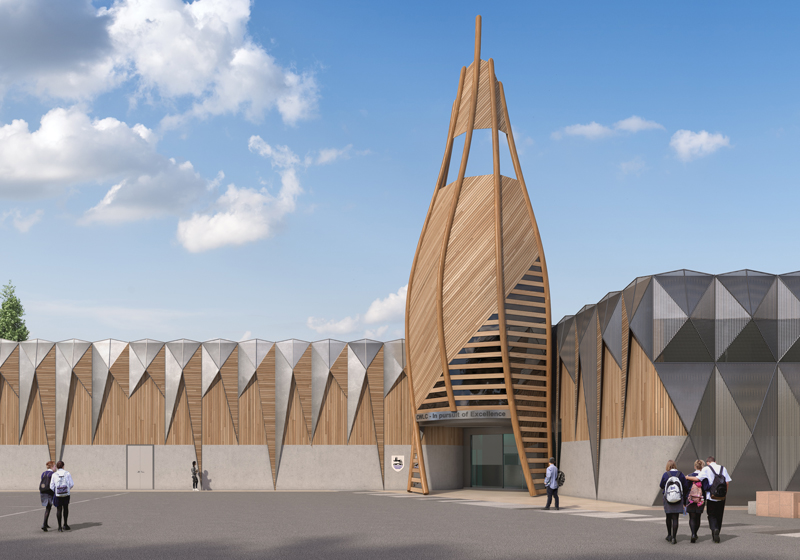
Christopher Whitehead Language College
Christopher Whitehead Language College and Sixth Form (CWLC) is an academy of 1,200 students serving the community on the west...
Find out moreHQ: +44 (0) 1905 362 300 | London: +44 (0) 208 0596 526 | Birmingham : +44 (0) 121 312 3876 | Cardiff : +44 (0) 2920027983 |
HQ: +44 (0) 1905 362 300 | London: +44 (0) 208 0596 526 | Birmingham : +44 (0) 121 312 3876 | Cardiff : +44 (0) 2920027983 |
In order to accommodate the growth in pupil numbers in secondary schools in the area, Coventry City Council commissioned the expansion of Coundon Court School. ONE Creative environments (ONE) was appointed to act as Lead Consultant and Contract Administrator with a multidisciplinary design team to deliver the expansion scheme.
Coventry
Coventry City Council
£6.4M
Architecture, Building Services, Civil & Structural Engineering,
The design from ONE includes a new stand-alone teaching block with 16 classrooms around a central double height atrium, SEN facilities, offices and group rooms, an extension to the school’s main hall to facilitate increased pupil numbers for exams as well as a large outdoor canopy to provide outdoor dining space.
The sustainable design of the new teaching block incorporates louvres on the façade to assist with night-time cooling, sun shading to east, south and west facades and photovoltaic panels on the roof.
The parking facilities on the school site have also been re-organised in the design in order to create a pedestrian friendly school campus by keeping cars to the perimeter of the site.
Coundon Court School is built on the grounds of a manor house dating back to Victorian times, so the site is of archaeological interest. The original manor house, which holds a locally Listed status, is in close proximity to the new extension of the hall. The design for the hall extension, therefore, was required to be sympathetic and in keeping with its setting.
Other challenges were around working on a live school site. In order to keep the school fully operational and a safe learning environment, as well as stick to tight delivery timescales, the project was split into phases and a separate temporary construction road was built. This allowed complete separation of construction traffic. The first construction phase consisted of extensive car park works and the temporary construction road. Once these were in place, the hall was extended and new teaching block built in isolation from the rest of the School.
ONE has all of the essential services for a design project within one studio. The client benefitted from one point of contact for architectural and engineering services and an efficient and co-ordinated design team.
The complexity of the project was compounded by the challenges working on a live school site. ONE worked closely with the school to plan the phased delivery of the development to minimise disruption to staff and pupils.
