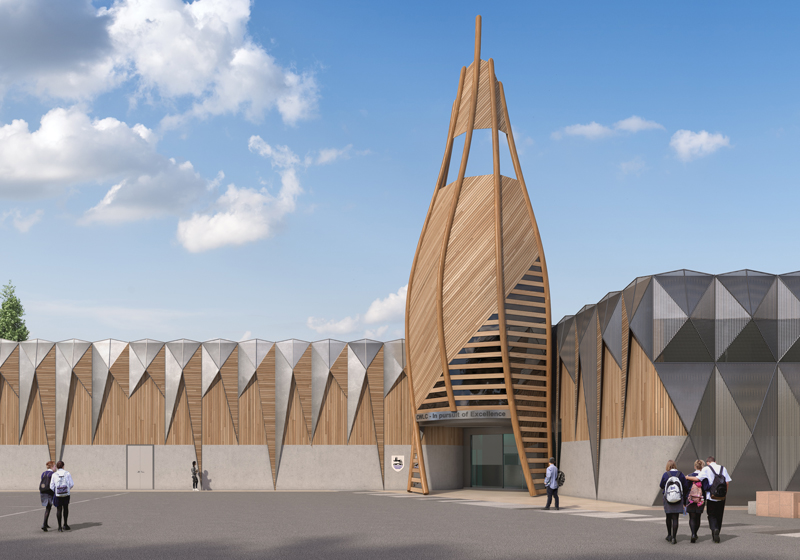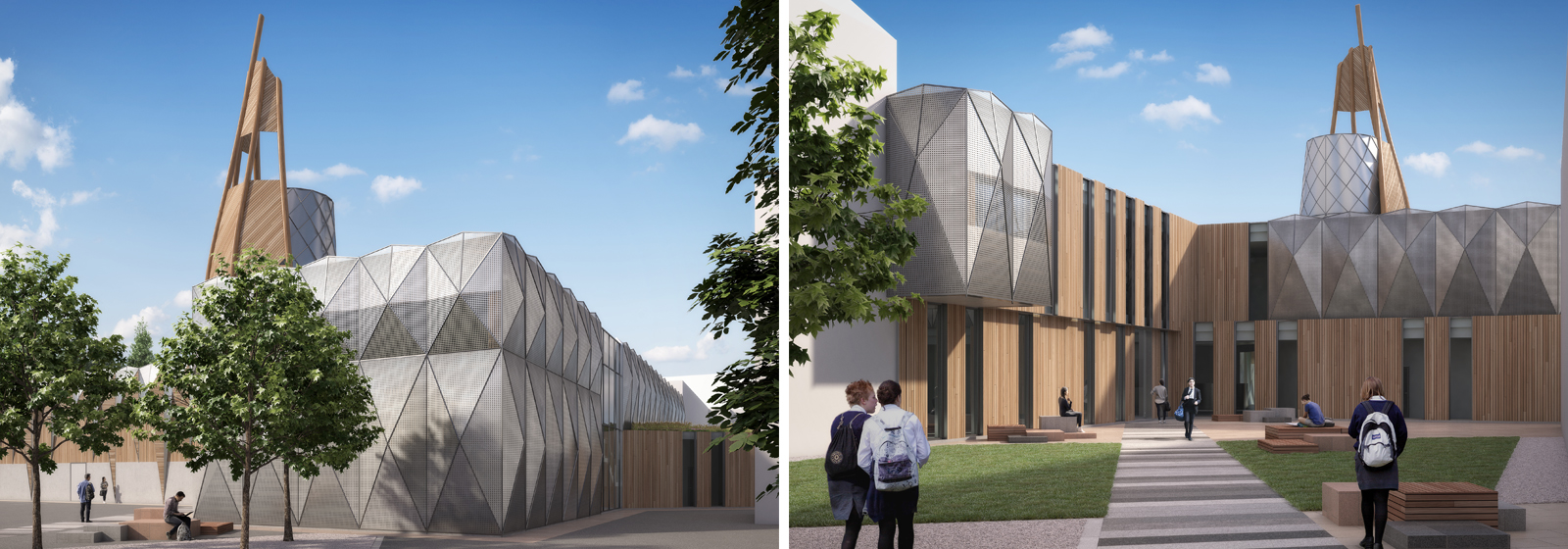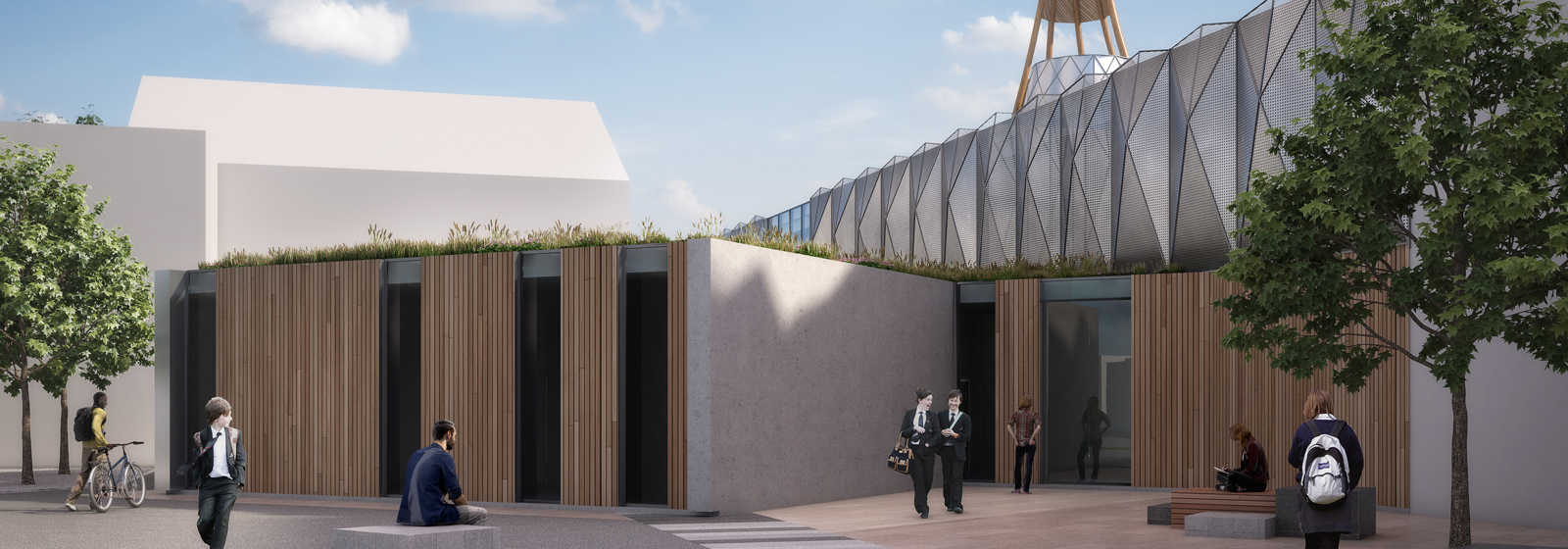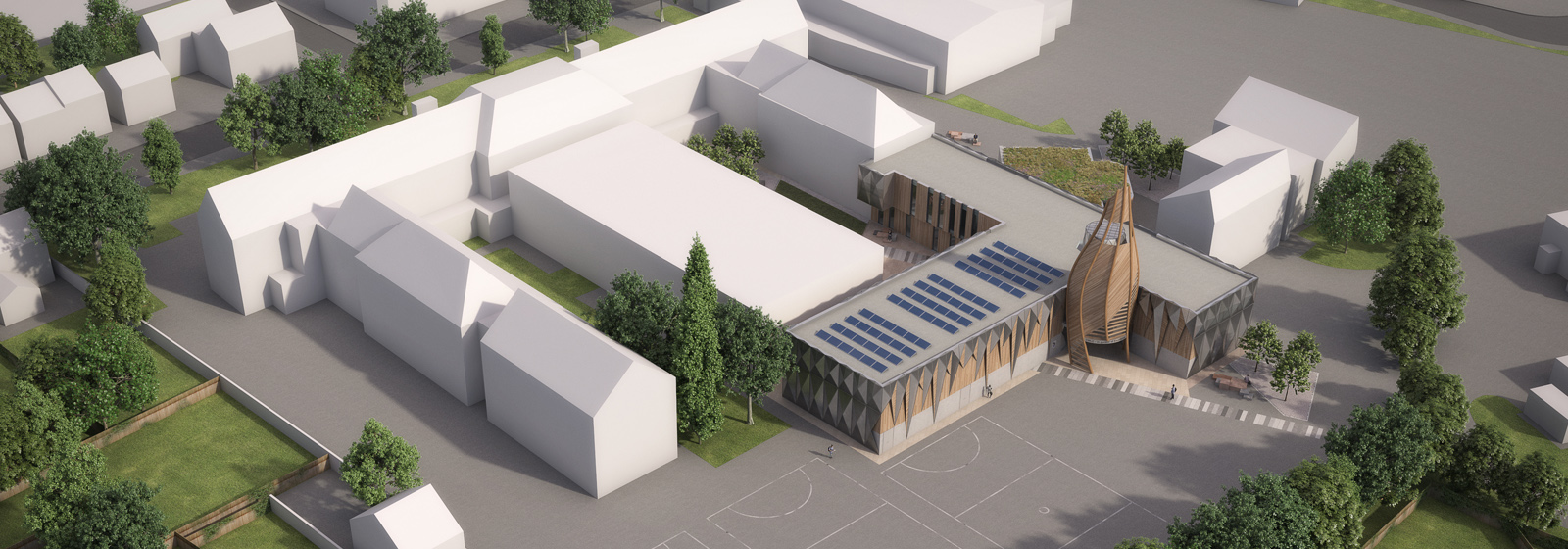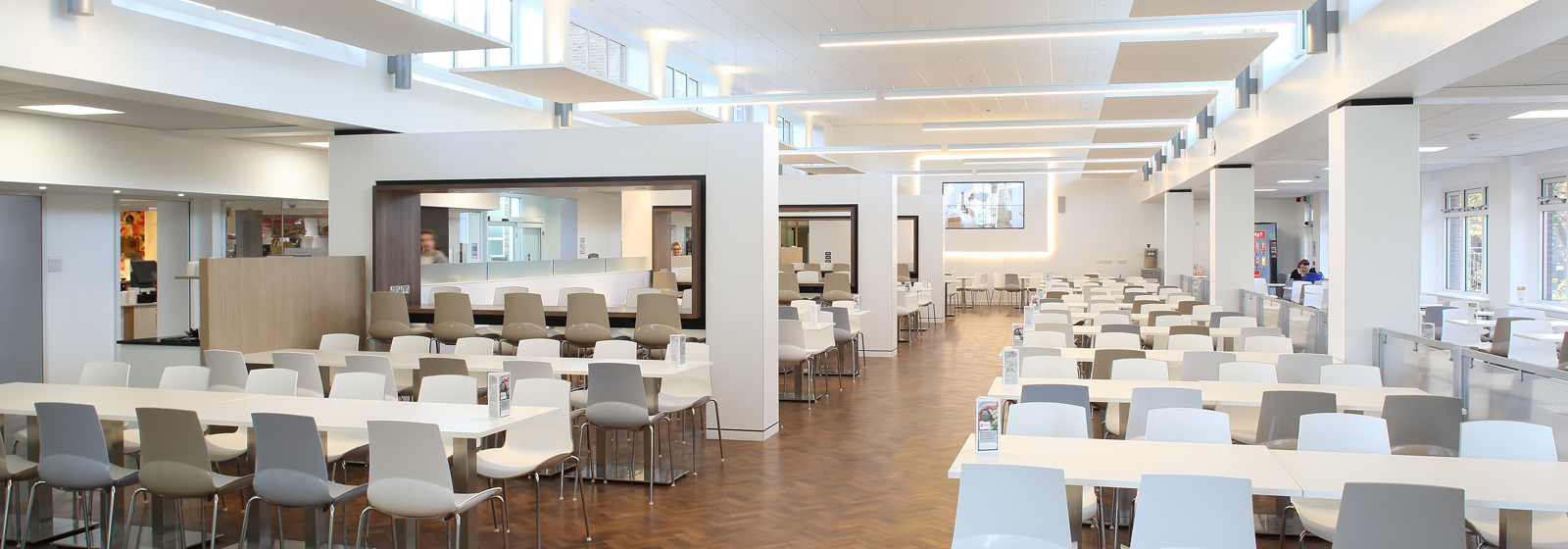
University of Worcester – Restaurant
The University of Worcester has made a significant investment over the past five years in new and refurbished facilities to...
Find out moreHQ: +44 (0) 1905 362 300 | London: +44 (0) 208 0596 526 | Birmingham : +44 (0) 121 312 3876 | Cardiff : +44 (0) 2920027983 |
HQ: +44 (0) 1905 362 300 | London: +44 (0) 208 0596 526 | Birmingham : +44 (0) 121 312 3876 | Cardiff : +44 (0) 2920027983 |
Christopher Whitehead Language College and Sixth Form (CWLC) is an academy of 1,200 students serving the community on the west side of Worcester City. With a recent significant increase in pupil intake numbers, the school needed to expand.
ONE Creative environments (ONE) was appointed to develop a scheme that addressed this requirement, plus provide a new and much needed multi-functional Performing Arts facility, that aided the process of achieving both public and private funding.
Worcester
Christopher Whitehead Language College
£7M
Masterplanning, Architecture, Landscape Architecture, Building Services, Civil & Structural Engineering,
The Performing Arts building, which received full planning consent in February 2018, will provide a state of the art multi-functional educational facility which will combine music, drama, dance and vocational studies. It will also help students to learn about marketing promotion and business with a radio station, booking office, hair salon and small kitchen and servery. The main building is a simple but sophisticated looking structure with a secondary cladding system that aids acoustic and insulation building properties.
The outstanding feature is the privately funded Bell Tower which means that CWLC will be the first U.K. state school to have such facilities on site and provides a focal point leading people to the centre of the school from two main roads. The form of the building was inspired by the movement of dance and how a dancer can be held effortlessly in the air. The weight of the bells are disguised in an elegant bell tower structure that people walk underneath which is now affectionately known as “the ballerina tower.”
The addition of the bell tower as an iconic entrance will enable the teaching of bell-ringing which has wide ranging educational benefits in the teaching of art, science and mathematics. Bell-ringing sheet music is based on mathematical formulas and requires mental agility for synchronisation and the combination of the bells. It will also promote healthy lifestyles as it helps to improve students’ physical agility, co-ordination, reaction time and balance, improves muscle endurance and cardiovascular fitness as well as helps to keep this 500 year old art form alive.
Working with an acoustic consultant ensured sound could be controlled in this residential area so that students only hear the bells’ chime through a computer and headphones.
Stunning views across Worcester will be provided from the tower’s viewing platform, which includes the historic Cathedral, with local overlooking avoided by the careful positioning of opaque screening glass.
Flexibility, cost efficiency, sustainability and low maintenance were fully considered with build possible over three phases. ONE swiftly produced a detailed planning and tender package to meet funding requirements and to obtain robust costs. Planning consent was granted in February 2018 and a ‘sponsorship’ package and promotional document are being developed, along with a tender pack to RIBA Stage 4, with £750k of private funding already secured before the formal funding process has begun.
The building adds to the school curriculum whilst achieving best value. An inspiring and creative space to learn and perform, the rooms are changeable for multiple purposes and the building design offers adaptability in order to accommodate any future changes. A secondary purpose for the space to generate income for the school also increased its inclusivity to the local community.
In its functionality of the building but also its structure and appearance. The end result giving a standard economical building a unique environment which looked both creative and aspirational. Not only did it meet the client’s brief but its visionary design gave enhanced support in the EFA expansion bid.
