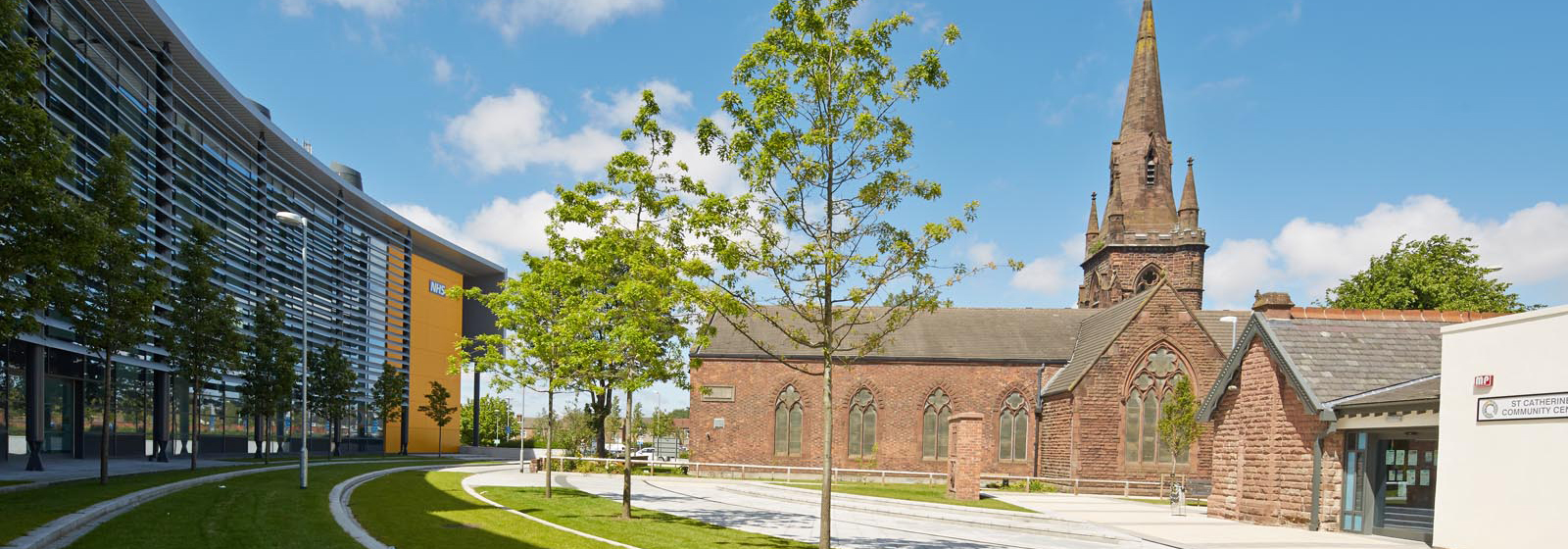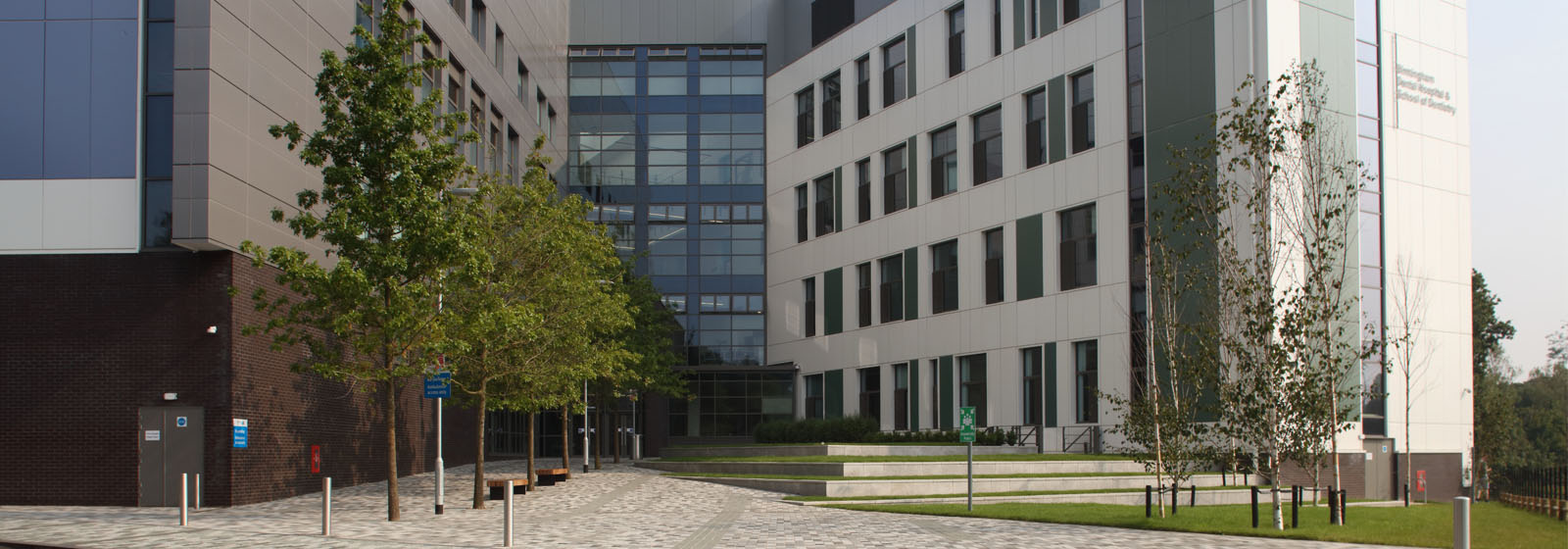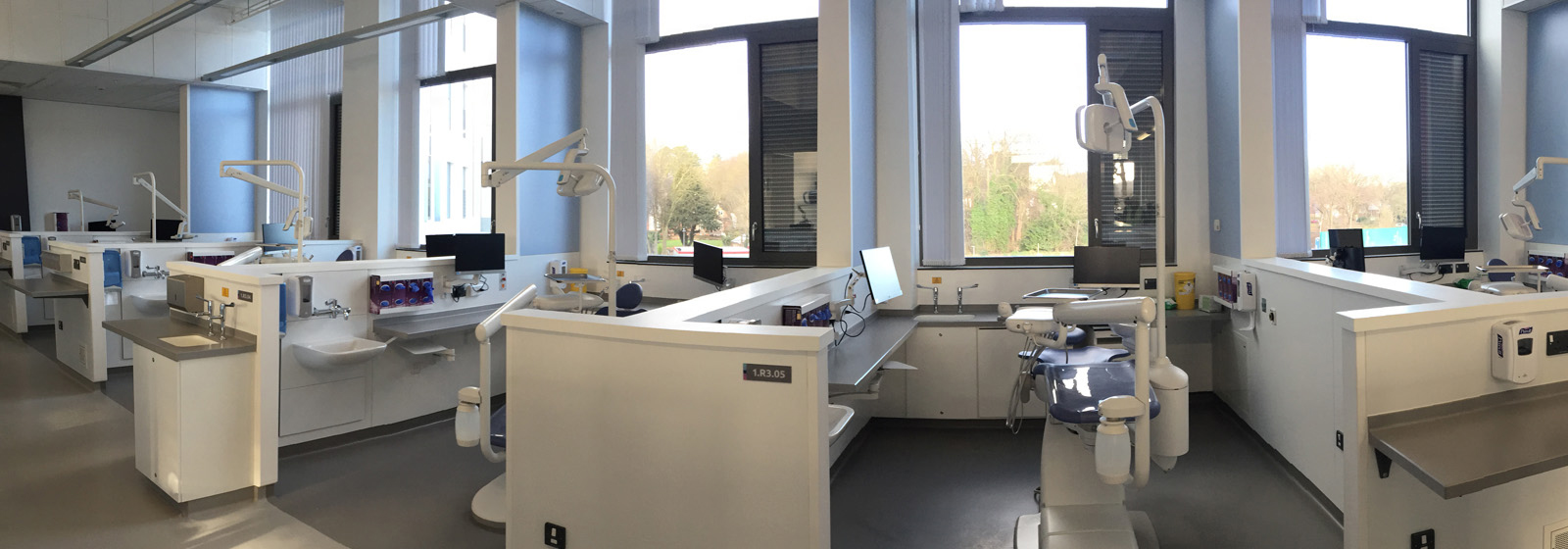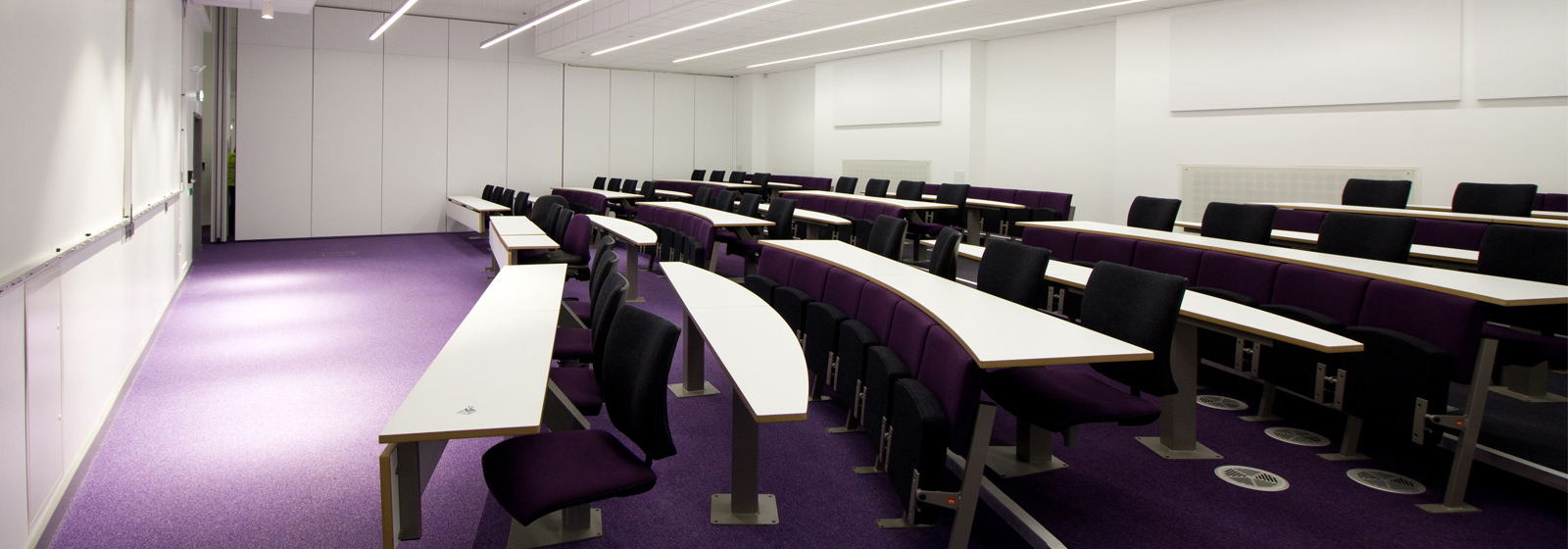
St Catherine’s Health Centre
The 11,100 sqm four storey health centre was commissioned by NHS Wirral in the grounds of the existing eight acre...
Find out moreHQ: +44 (0) 1905 362 300 | London: +44 (0) 208 0596 526 | Birmingham : +44 (0) 121 312 3876 | Cardiff : +44 (0) 2920027983 |
HQ: +44 (0) 1905 362 300 | London: +44 (0) 208 0596 526 | Birmingham : +44 (0) 121 312 3876 | Cardiff : +44 (0) 2920027983 |
ONE Creative environments (ONE) was appointed by Local Improvement Finance Trust, BaS LIFT, to design and deliver a pioneering new dental hospital and dental school for Birmingham Community Healthcare NHS Foundation Trust and the University of Birmingham.
Birmingham
BaS LIFT
£33M
Architecture, Interior Design, Civil & Structural Engineering, Landscape Architecture, BIM,
The Birmingham Dental Hospital and School of Dentistry is the UK’s first new combined dental hospital and school of dentistry for 40 years.
The development of the 1.23-hectare (3.05-acre) site into a new four-storey dental hospital and school of dentistry was constructed in 3 years, with a build cost of £33m. Totalling 15,465sqm, it houses a range of services for the public including walk-in emergency dental care, Restorative, Oral Surgery, Oral Medicine, Orthodontics and Paediatric Dentistry.
The public are now able to access all dental services in one wing of the building with a second wing providing world-class research facilities and a modern learning environment for more than 600 undergraduate and postgraduate students and trainees.
Using BIM from the outset has allowed collaboration between the whole development and design team, while involving clients and contractors throughout – achieving a well-designed, cost effective facility.
See this impressive facility for yourself and view a short video here.
The team at ONE recognised how the project design would need to move quickly in order to secure NHS funding.
Taking advantage of intelligence and automation within the model environment to check design integrity, ensures co-ordination between all project documents. By reducing human error and the opportunity for conflicts between documents, this offers a greater degree of confidence in both the design and cost, with a higher quality of design output.
The scheme could be visualised at an early stage, giving owners, operators and users a clear idea of the design and the opportunity to feed into it to achieve the clinical outcomes required. This was of particular benefit to non-technical clinical users, giving them the opportunity to interact more enthusiastically with the design process, particularly as the brief evolved.


