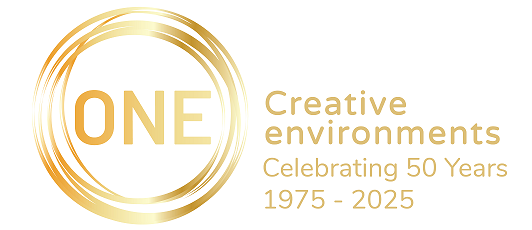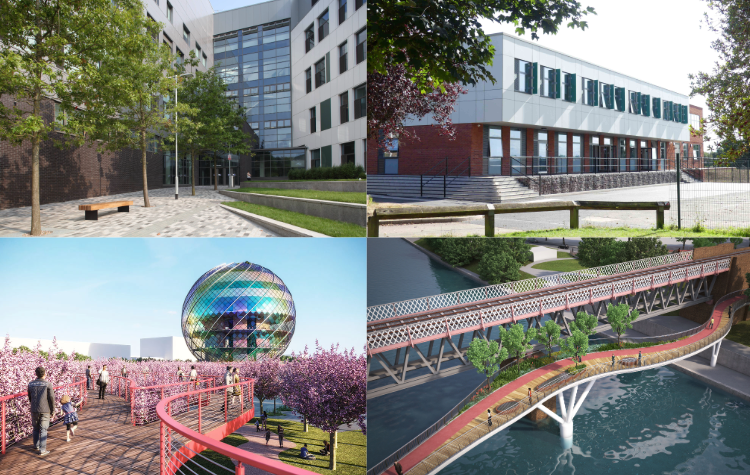January Project Overview – 50 years
Posted: 1 February 2025
As we celebrate our 50th year in business, we’re reflecting on 50 of our most memorable projects. We have been featuring them over on our social media channels.
In January we looked back at the following four projects…
Birmingham Dental Hospital: The RICS award winner for Design through Innovation, it was a pioneering development and the UK’s first combined facility of its kind in 40 years. ONE’s multi-disciplinary team was commissioned by Local Improvement Finance Trust, BaS LIFT to design and deliver this impressive new four-storey facility for Birmingham Community Healthcare NHS Foundation Trust and the University of Birmingham.
Lotus Pearl: The Lotus Pearl -an innovative design created for a prestigious international competition. The proposal envisioned a world-class, sustainable facility to showcase and celebrate Chinese performance, dance, music, and art. Drawing inspiration from its unique location on the axis between the Oyster fields of Luoma Lake and the Santaishan National Park – home to the renowned Natian Flower Farm in Suqian, China – the design seamlessly blends cultural symbolism with natural surroundings. Inspired by the elegance of the Lotus flower and the Oyster pearl, both iconic in Chinese culture, the concept integrates cutting-edge sustainable features, ensuring its legacy as a facility for both today’s audiences and future generations.
Coundon Court: The design from ONE included a fantastic new stand-alone teaching block with 16 classrooms around a central double height atrium, SEN facilities, offices and group rooms, an extension to the school’s main hall to facilitate increased pupil numbers for exams as well as a large outdoor canopy to provide outdoor dining space. The sustainable design of the new teaching block incorporates louvres on the facade to assist with night-time cooling, sun shading to east, south and west facades and photovoltaic panels on the roof. These new teaching facilities made a great difference to the school community.
Green Skywalk: ONE led the visionary transformation of a disused viaduct the Green Skywalk—a pedestrian and cycleway, that will create an exciting new experience for residents and visitors alike. This high-level route seamlessly connects key destinations across Worcester, including The Hive, the University of Worcester City Centre Campus, Foregate Street Station, the Racecourse, the Arena, and the city’s main shopping areas. The project repurposes a long-abandoned viaduct that runs parallel to the existing rail viaduct, integrating a new bridge to create a vibrant and accessible urban link. By reimagining historic infrastructure, ONE delivered a sustainable and innovative solution that will enhance connectivity across the city. Additionally, a new lower walkway is being created through the removal of an existing building on Foregate Street, with work already underway. It is hoped that future funding will support the addition of a high walk to complement the ground-level low walk.
You can keep up to date here on our socials – Linkedln, X and Instagram.

