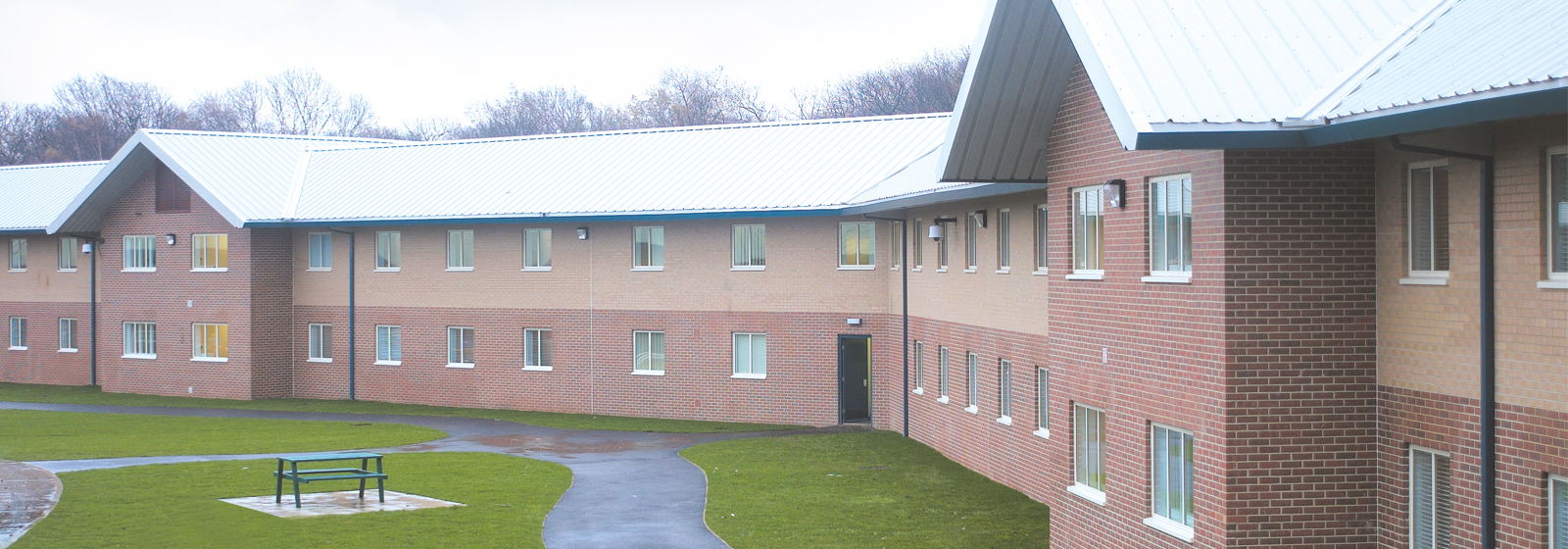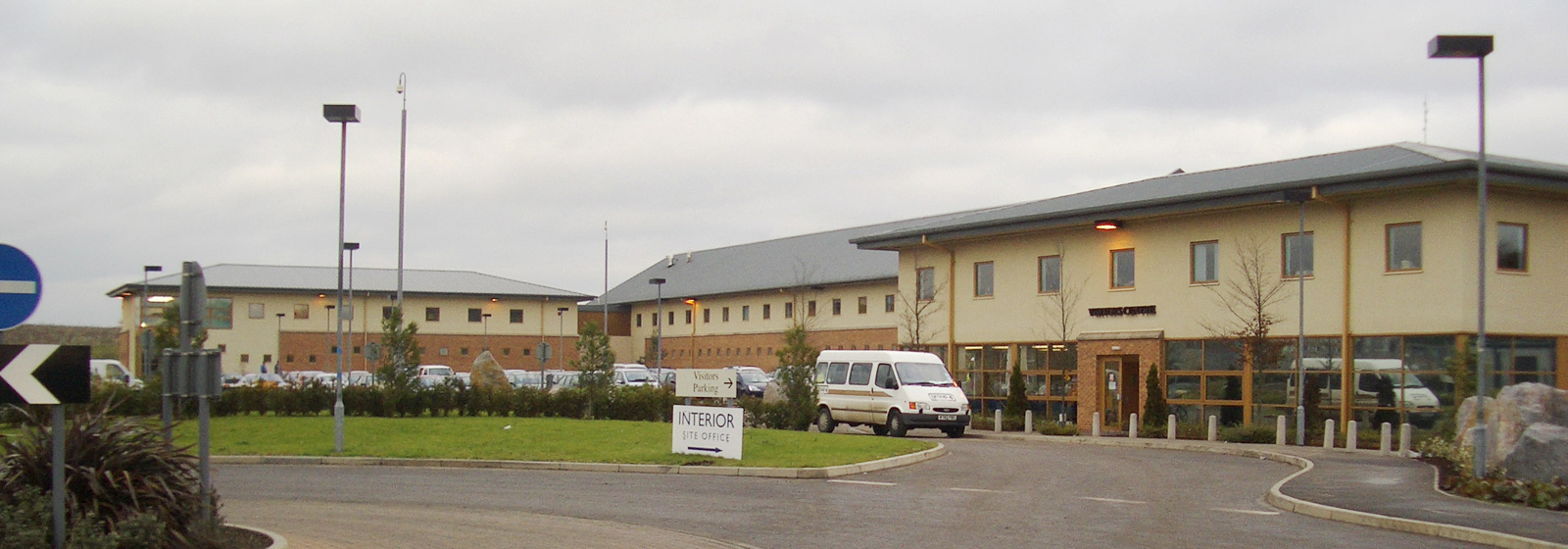
Medway Secure Training Centre
The brief from G4S and Carillion, the contractor, was to design (and then five-years later to expand) the new Medway...
Find out moreHQ: +44 (0) 1905 362 300 | London: +44 (0) 208 0596 526 | Birmingham : +44 (0) 121 312 3876 | Cardiff : +44 (0) 2920027983 |
HQ: +44 (0) 1905 362 300 | London: +44 (0) 208 0596 526 | Birmingham : +44 (0) 121 312 3876 | Cardiff : +44 (0) 2920027983 |
The shell for the building was constructed as part of the main contract for the Immigration Removal Centre. The fit-out of the scheme, internal planning and design was carried out under a separate contract, three years after the shell was completed.
Thurleigh, Bedfordshire
£2M
Architecture,
To meet the requirement for a dedicated Hearing Centre to deal with the immigration cases arising from the increasing numbers of people coming to the UK, the scheme features two hearing rooms with associated holding facilities, judicial offices, meeting rooms and administration facilities.
The shell of the building was constructed using prefabricated modules built off-site during the main construction phase of the original Yarl’s Wood project. The fit-out of the Hearing Centre required the design team to plan the complex layouts within the constraints of the existing shell, while utilising the existing services infrastructure.
The resulting design allows the management team to transfer detainees from the secure residential unit to the Hearing Centre, without the need to leave the ‘secure line’, therefore reducing the high staffing costs often associated with moving detainees.
ONE’s team was able to manage the building’s complex layout to ensure each of the hearing rooms incorporated separate access points for judges, visitors and detainees. This allows the smooth and controlled transition of people between hearings.
The centre houses a large number of people at any one time, within two separate hearing rooms. As each hearing is highly confidential, high acoustic partitions and isolated floors minimise noise transfer to ensure confidentiality is maintained at all times.
