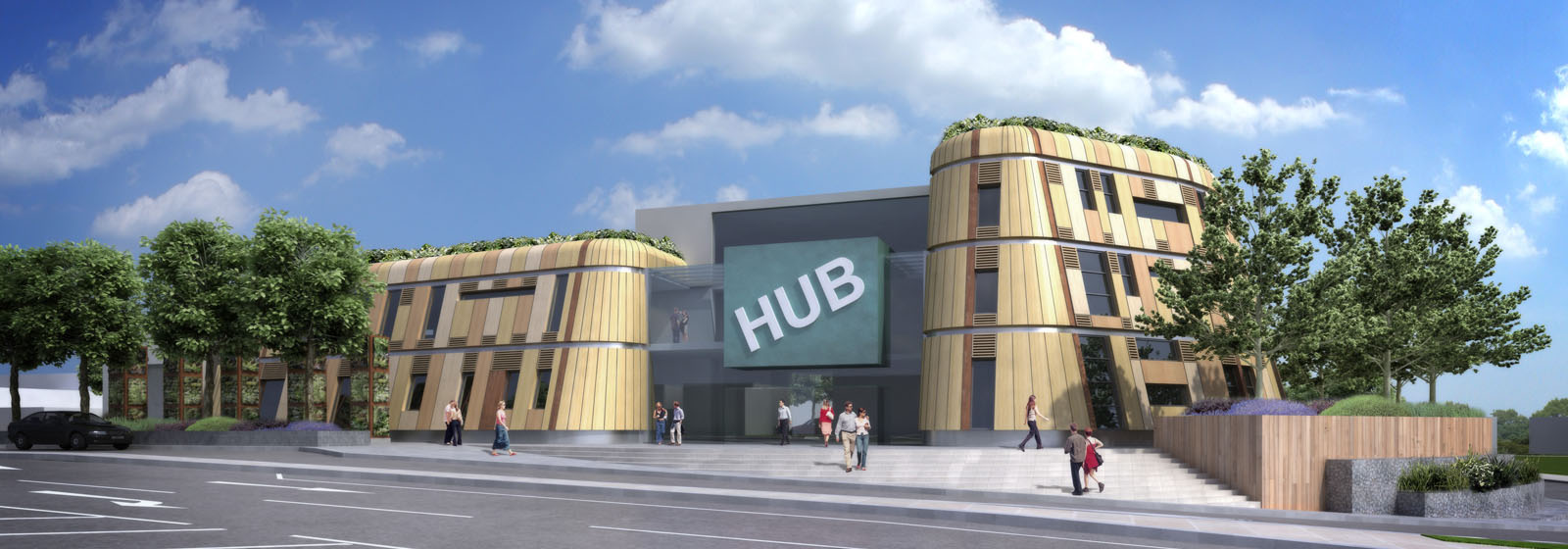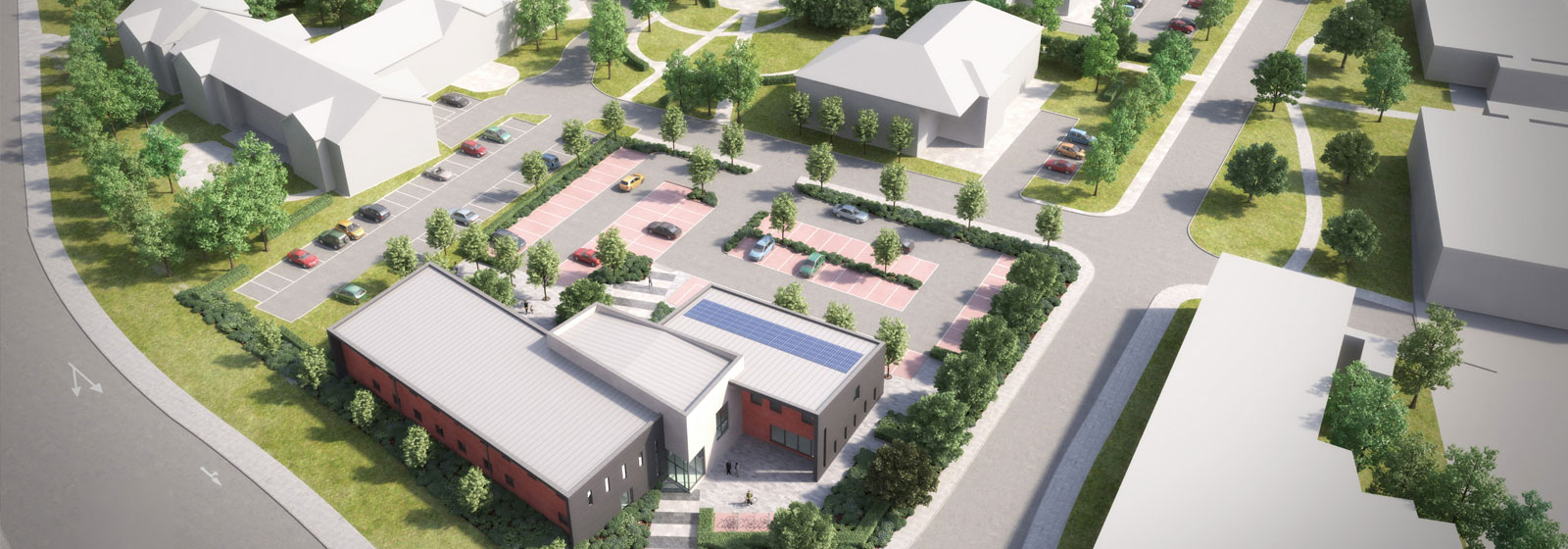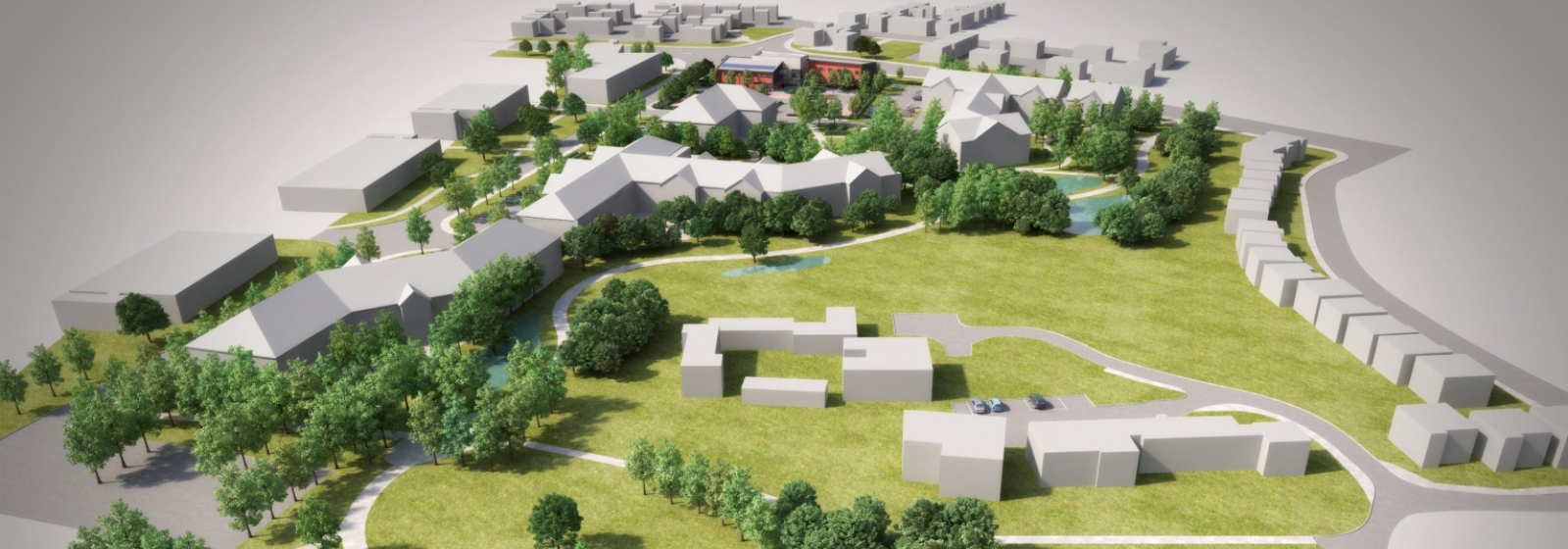
Poolway Shared Services Hub
ONE’s designers were asked to create a new community facility incorporating a library, youth development centre, Birmingham City Council Customer...
Find out moreHQ: +44 (0) 1905 362 300 | London: +44 (0) 208 0596 526 | Birmingham : +44 (0) 121 312 3876 | Cardiff : +44 (0) 2920027983 |
HQ: +44 (0) 1905 362 300 | London: +44 (0) 208 0596 526 | Birmingham : +44 (0) 121 312 3876 | Cardiff : +44 (0) 2920027983 |
The joint venture between the University of Worcester and developer, Wrenbridge, intends to develop a 47 acre site - University Park - to enable future expansion and integration with a science and enterprise park, which has three distinct areas: learning, business and enterprise and health.
Worcester
Joint Venture - University of Worcester | Wrenbridge
Landscape Architecture, Masterplanning,
ONE’s landscape masterplanners were tasked with creating a unified, high quality landscape setting with a distinct campus identity to ensure the long term marketing success and viability of the campus.
The team also had a number of obstacles to overcome, including level changes of 20 metres across the site, a large number of existing features that had to be preserved (including reservoirs, trees protected by TPOs, species-rich hedgerows and wildlife habitats), very tight timescales and a large group of stakeholders that all needed to agree in order for designs to progress. The scheme also had to be capable of phasing to complement early site occupation and sufficiently flexible to respond to changing future requirements.
The process began with an initial landscape appraisal followed by further studies and site visits. This culminated in a series of site analysis/conceptual landscape development plans which identified the main constraints and opportunities, as well as key zones for development. It also identified the potential for integrated green space linkages and a green infrastructure framework to facilitate screening, enclosure and character to ensure the development responded sensitively to its environment.
A scoping report was carried out based upon these initial assessments and further detailed onsite and desk study work. It identified constraints that required further study, and informed the design process for the development to identify appropriate mitigation measures. Following this process, a Landscape and Visual Impact Assessment (LVIA) was prepared by ONE’s team to assess the landscape and visual effects of the proposed development.
A detailed landscape masterplan was developed in collaboration with the architectural masterplanners, Associated Architects, and supported by a detailed landscape strategy. The main design objectives were to:
With more than a dozen stakeholders involved in the project, it was essential that ONE’s landscape architectural team collaborated with everyone involved to ensure maximum engagement and agreement. This benefitted the project as a robust yet sensitive design was achieved that will be a lasting legacy for the City of Worcester.
As ONE’s landscape architects have a very proactive approach to their projects, this led to a complex landscape strategy being developed in just a matter of months, before being submitted to, and approved by, the City Council planners.
Initially planned to include a park and ride scheme for the city, ONE adapted the design when one of the key stakeholders withdrew from the project.

