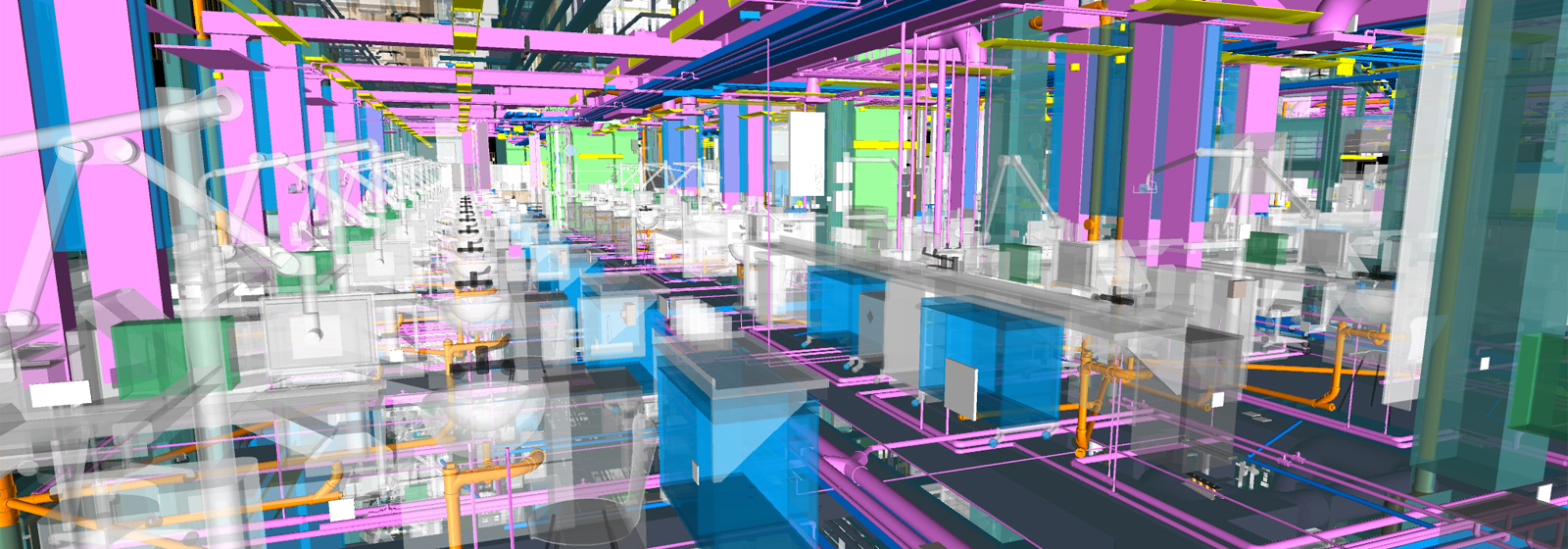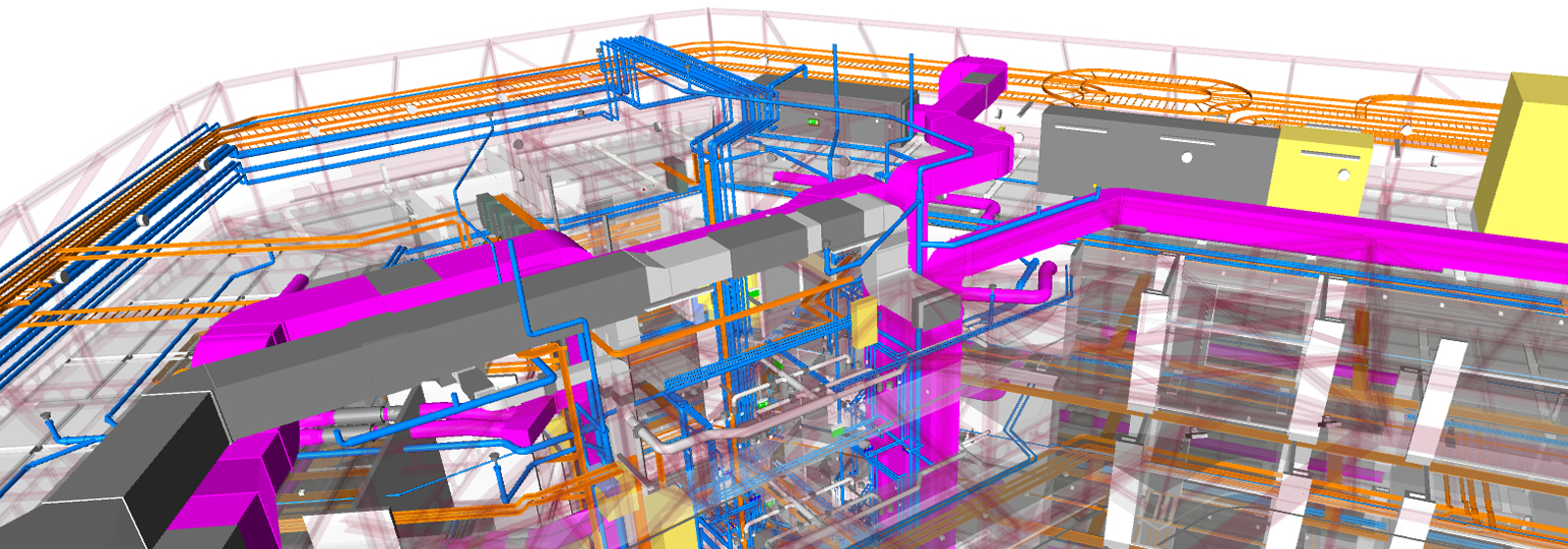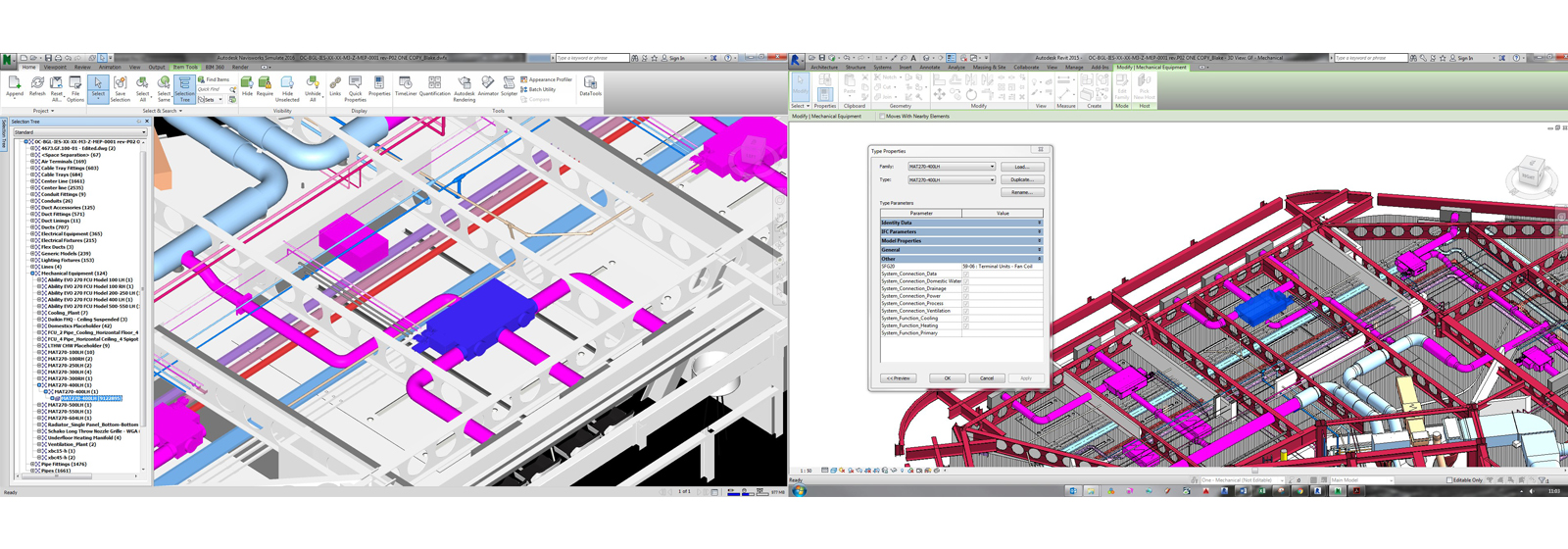
Birmingham Dental Hospital & School of Dentistry – BIM
The Birmingham Dental Hospital and School of Dentistry (BDH) is an innovative facility being the first integrated, stand-alone dental hospital...
Find out moreHQ: +44 (0) 1905 362 300 | London: +44 (0) 208 0596 526 | Birmingham : +44 (0) 121 312 3876 | Cardiff : +44 (0) 2920027983 |
HQ: +44 (0) 1905 362 300 | London: +44 (0) 208 0596 526 | Birmingham : +44 (0) 121 312 3876 | Cardiff : +44 (0) 2920027983 |
ONE Creative environments (ONE) was commissioned to provide Building Information Modelling (BIM) services, clash detection, co-ordination and setting out drawings to support Interserve during the construction phases of their new flagship headquarters.
Forming 12,000m2 of accommodation, the new offices in Birmingham were to be designed and delivered using BIM. ONE was required to work closely with Interserve’s design engineers to implement alternative solutions to provide clash detection and co-ordination to ensure that routing and positioning of core mechanical and electrical services could be accommodated within the services voids.
Our brief was to provide modelling and co-ordination support:
• Fully co-ordinate all fit-out areas within ceiling voids in 3D
• Create setting out drawings for all equipment to suit coordinated services
• Include invert levels for all runs and sets
• Setting out dimensions to GL
• Include all specified equipment to LOD 400 standard
• Include for the design and provision of hangers and brackets (for setting out on site using Total Robotic Station)
• Add NRM coding as data attribution to the models
Birmingham
£47.5M
BIM, Building Services,
The new, Birmingham headquarter offices, which sees Interserve’s international support services and construction group consolidate its operations in the West Midlands at one site, is being constructed adjacent to Birmingham International Airport. The new office building has the capacity to accommodate 1,600 employees, and also includes underground and surface level car-parking for 450 vehicles.
The hub will be developed and built to high sustainability, construction and facilities management standards, creating a flagship workplace showcasing the very best of what Interserve do. Arranged around a central atrium the office’s triangular shaped plan features collaborative spaces at the core alongside a restaurant and café at ground floor level.
The intention is that Interserve’s staff will benefit from modern, flexible ways of working which will support more open communication and collaboration.
Utilising pre-fabricated modules and site installed services, through a series of castellated beams, close co-ordination was required ahead of construction on site. Being Interserve’s flagship development delivered using BIM, ONE’s expertise was commissioned to assist with modelling, clash detection and co-ordination, to work closely with Interserve’s engineers during the technical design stages into construction. With rapidly evolving design information, ONE provided BIM expertise to allow services’ routes to be mapped as swiftly as possible, with clash detection and co-ordination provided to ensure that the site teams were provided with the most up-to-date setting out information as early as possible to reduce site errors.
ONE provided modelling and co-ordination to electrical mains distribution routes, small power, floor boxes, ventilation ductwork and Fan Coil Units (FCUs), through the castellated beams in the tight ceiling voids.
Interserve was the first BIM Level 2-certified contractor under BRE’s acreditation scheme, and used it extensively in the construction of Ingenuity House.

